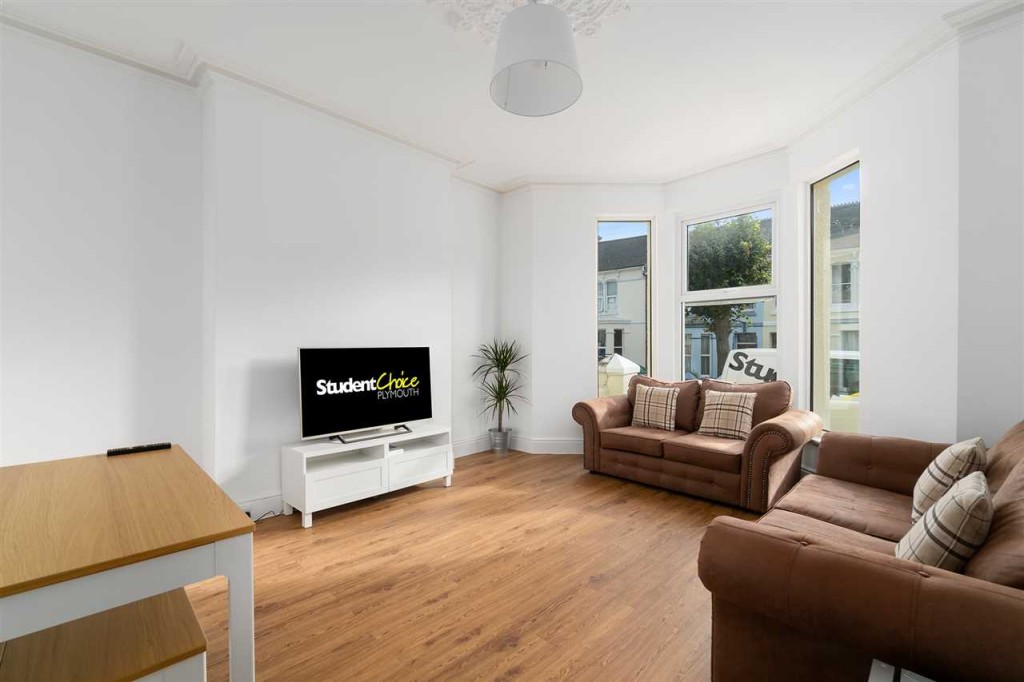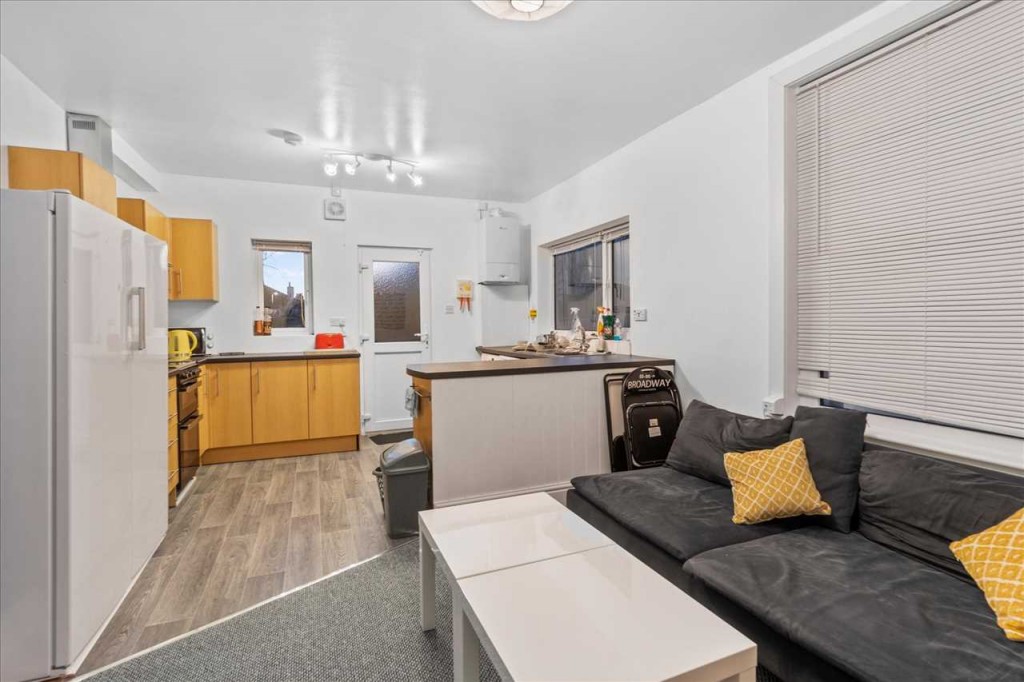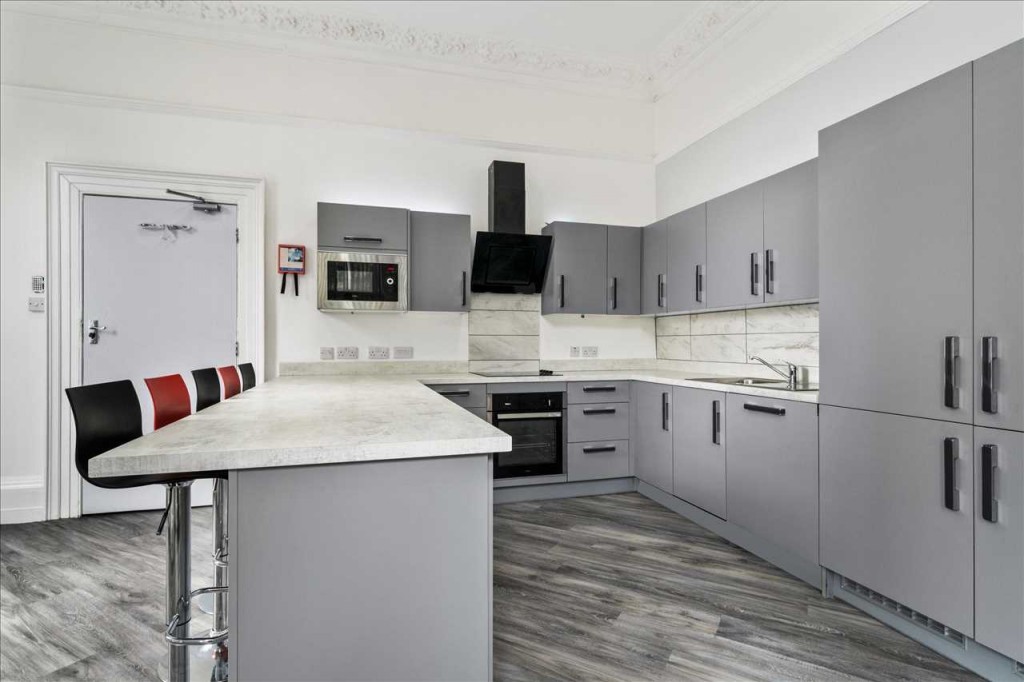Completed June 2024
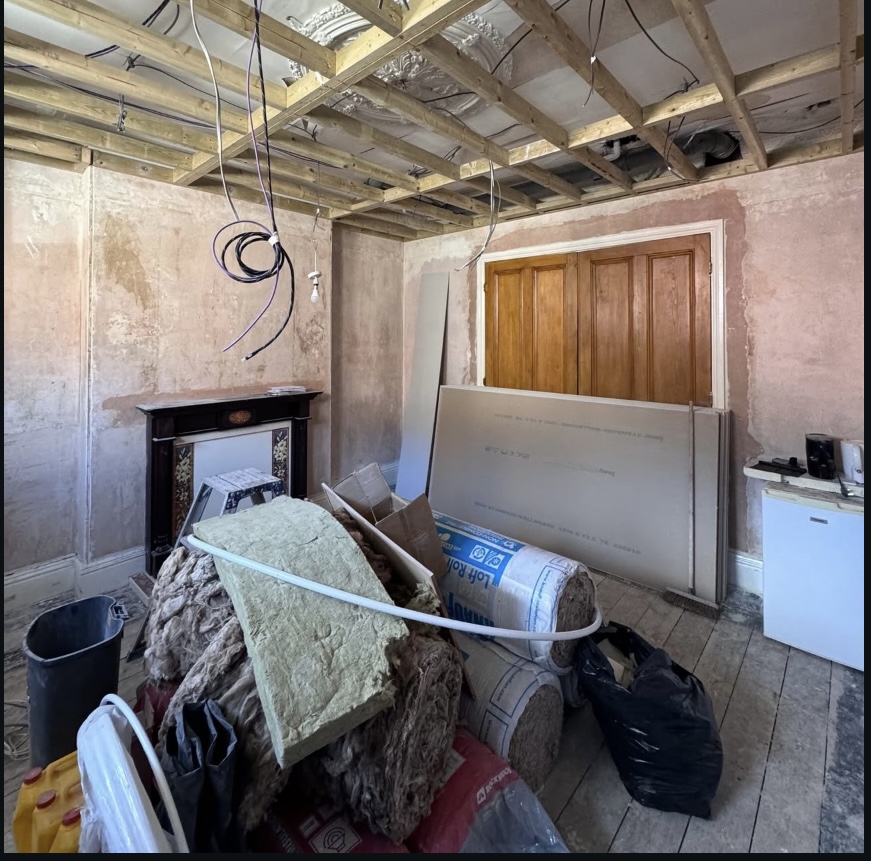
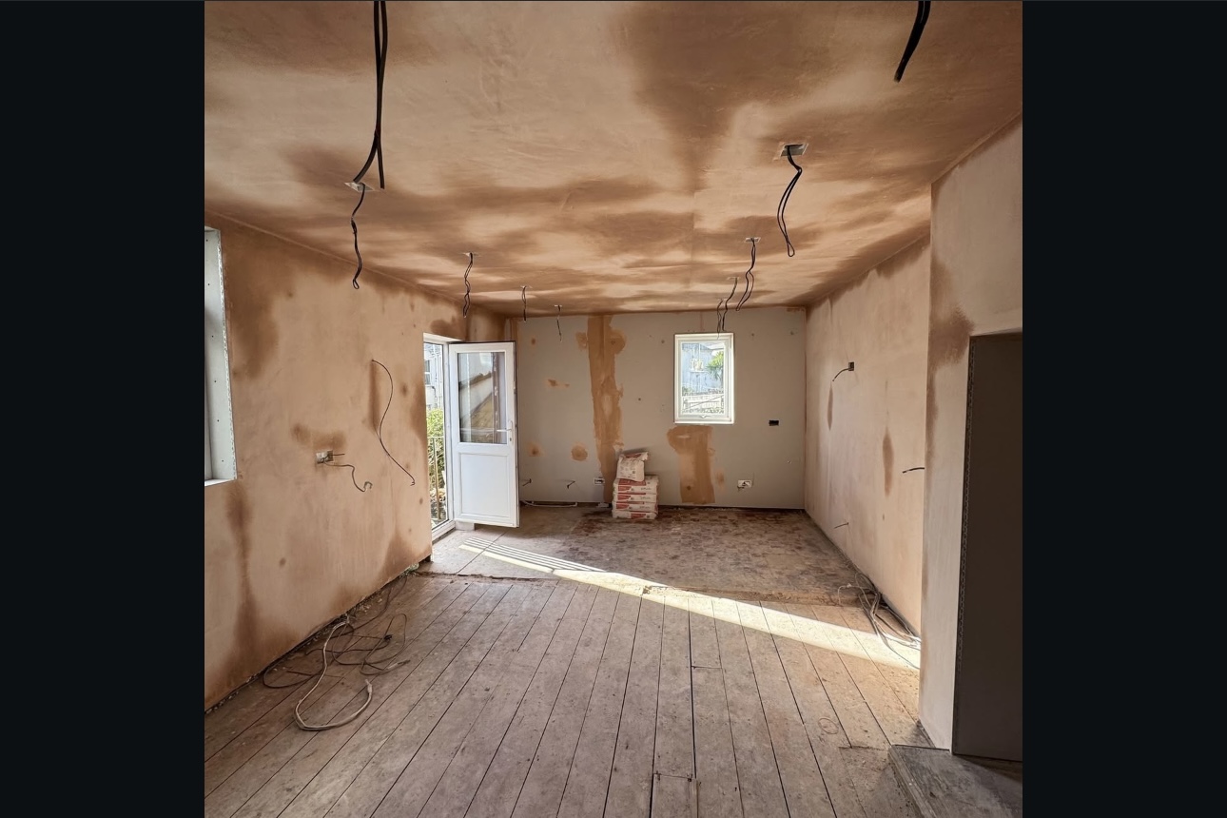
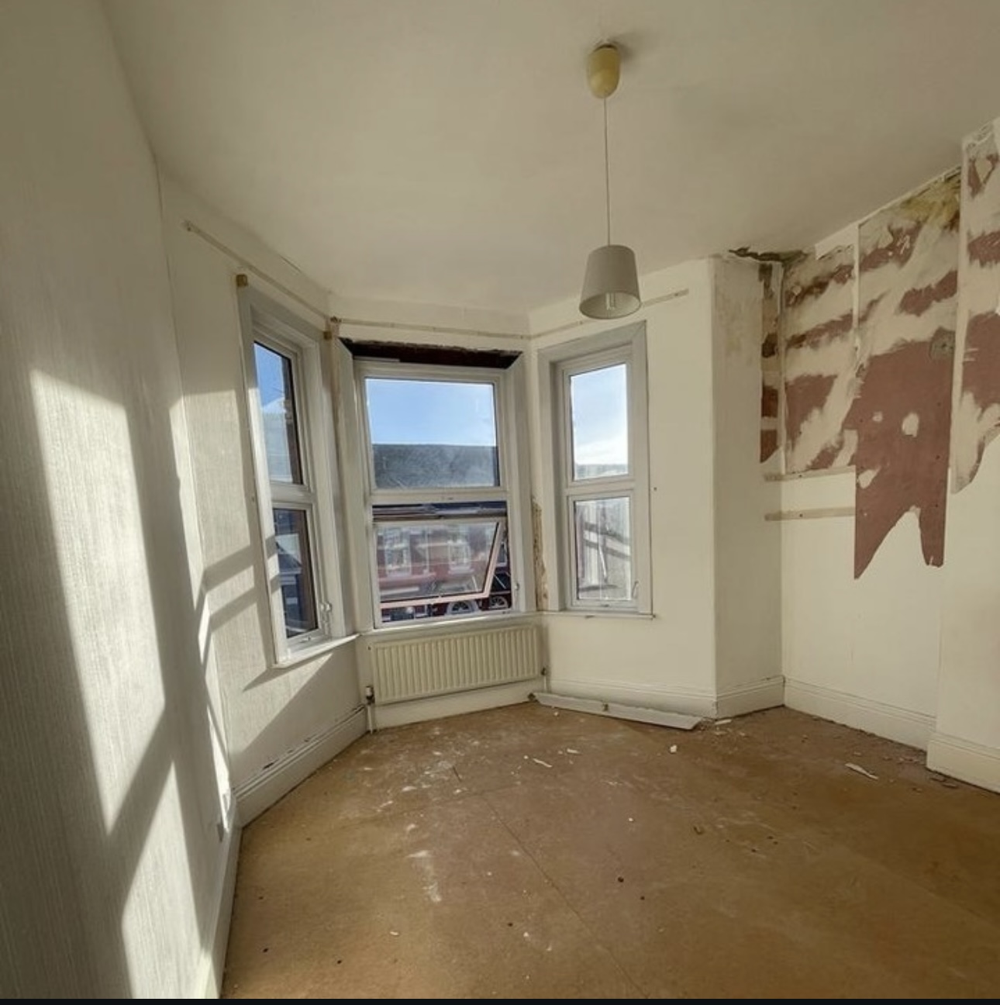
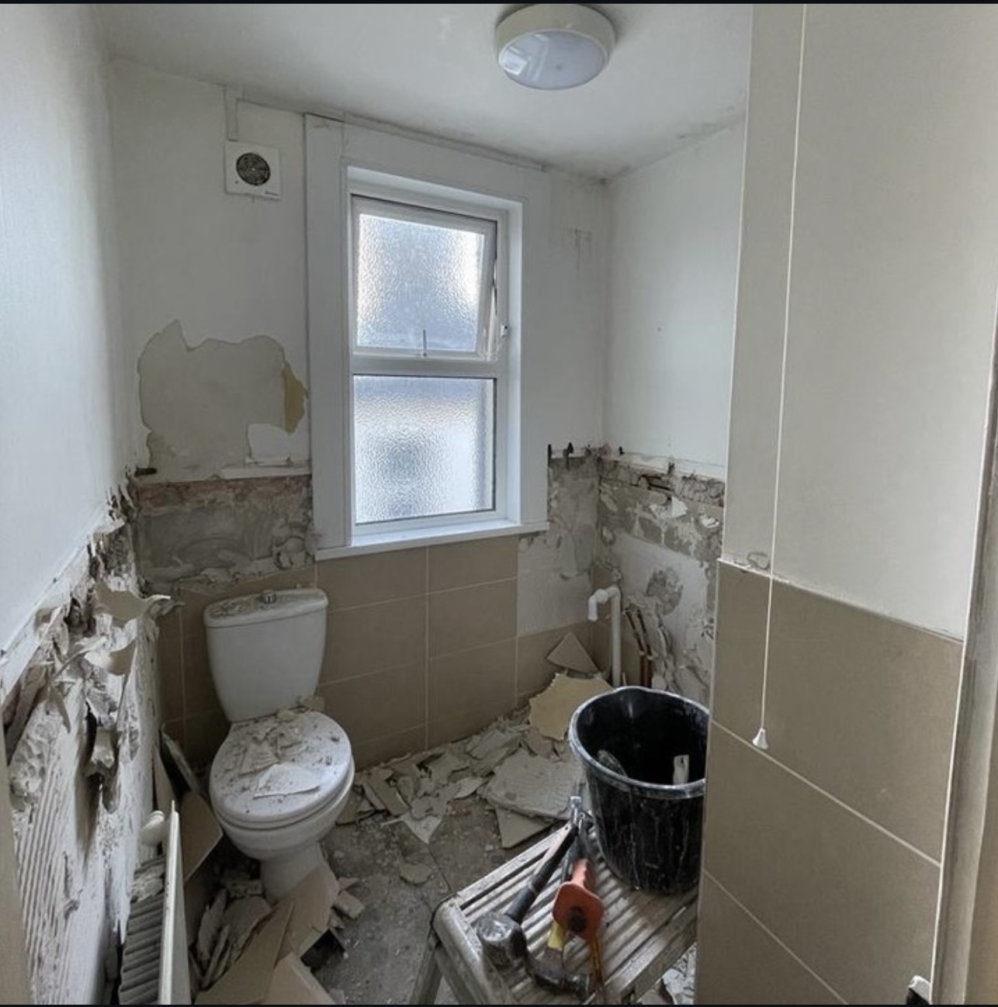
You might be surprised to see these before-and-after photos — they showcase the same property!
Beechwood Avenue is a standout project in our development portfolio. We took a dated six-bedroom house and transformed it into a modern, stylish four-bedroom home, with each room featuring its own ensuite for added comfort and privacy.
From the very beginning, we saw the potential in this property. The original layout felt cramped and outdated, so we stripped it back to the essentials and reimagined the space to meet the needs of today’s residents. The result? A home that is spacious, social, and perfectly suited for both student living and high-demand rental markets.
This development wasn’t just about aesthetics — though the design speaks for itself. It was about creating a home that offers comfort, functionality, and a sense of community. Whether for studying, relaxing, or socialising, Beechwood Avenue is designed to suit modern living.
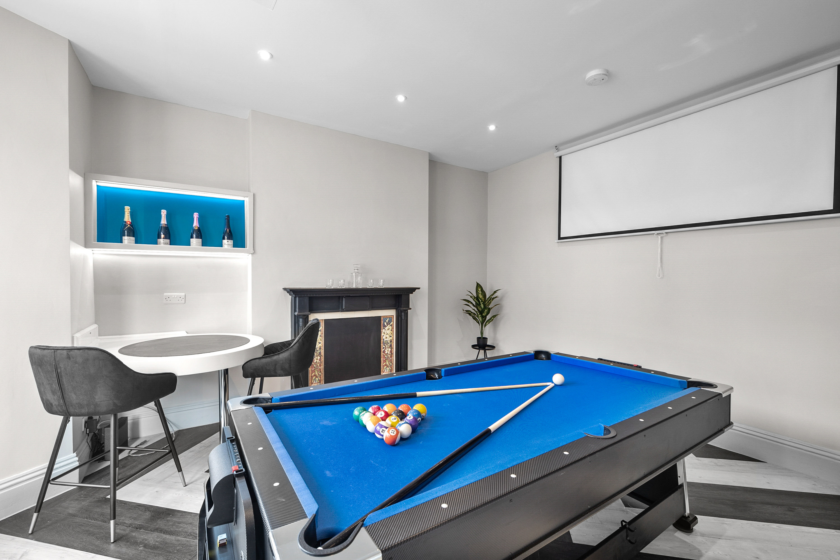
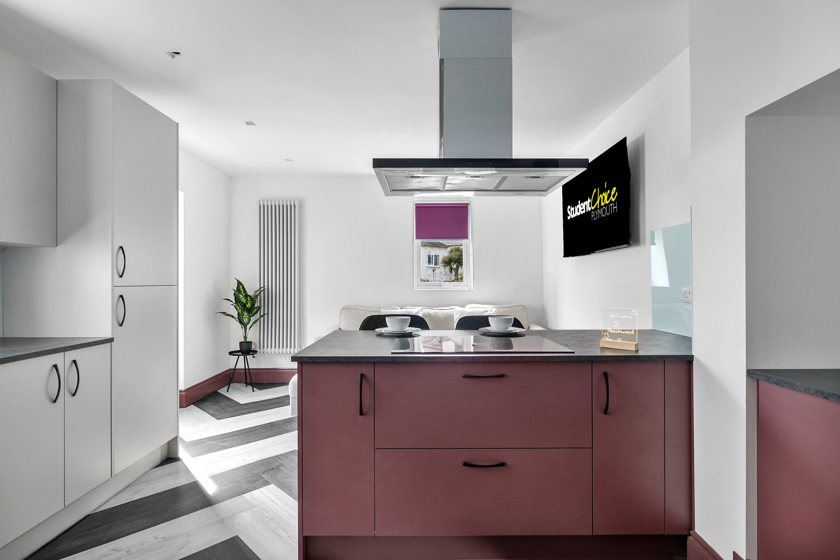
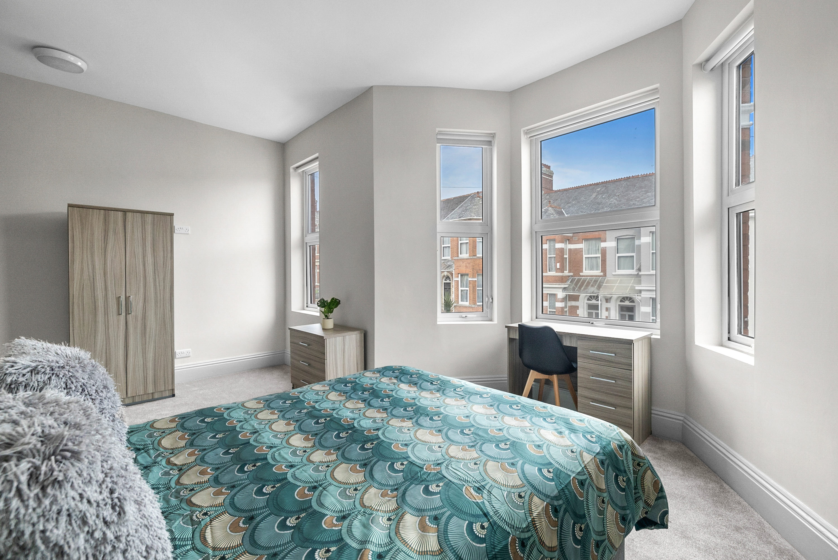
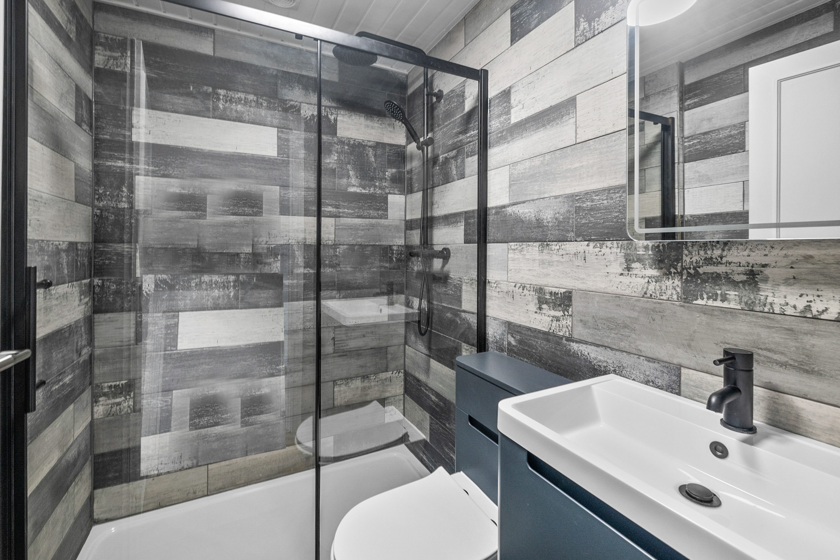
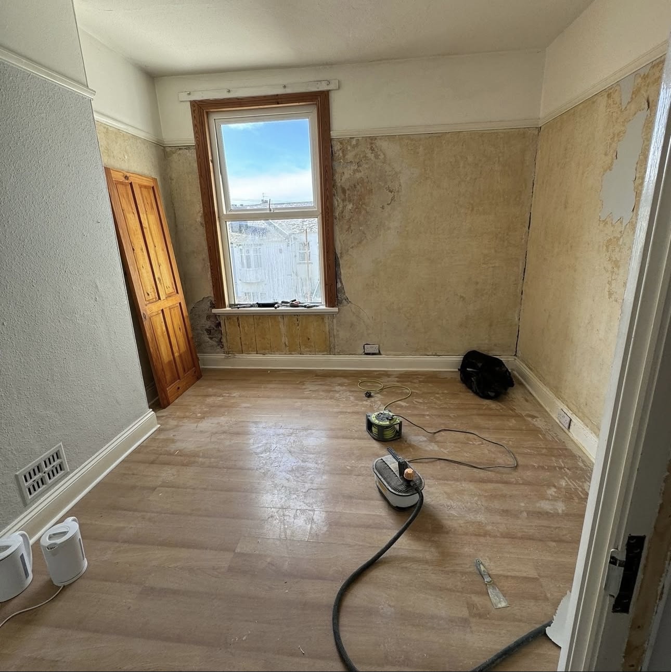
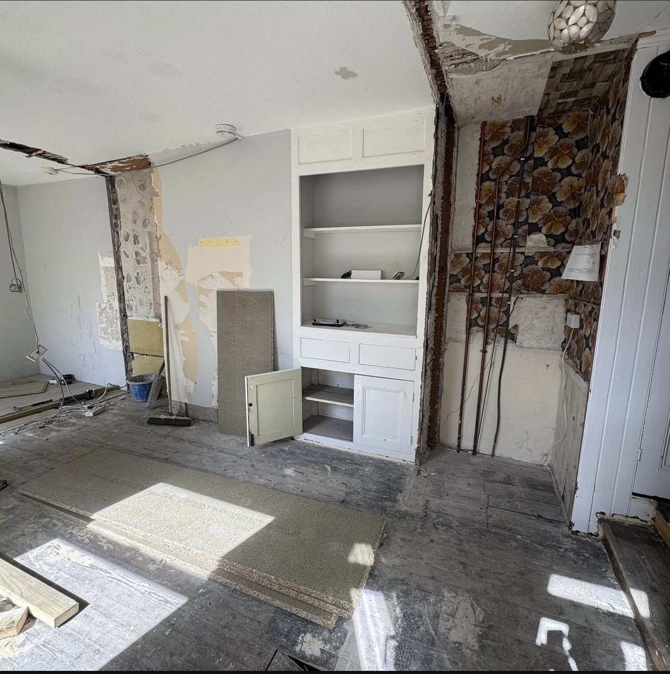
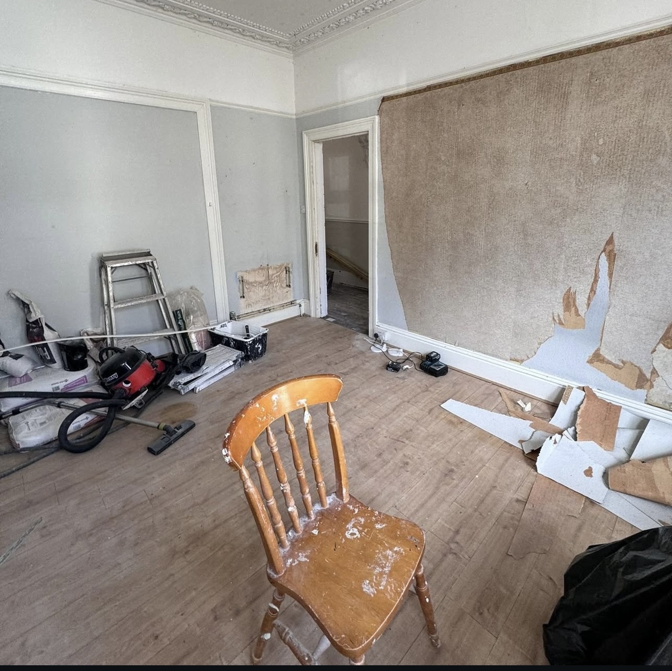
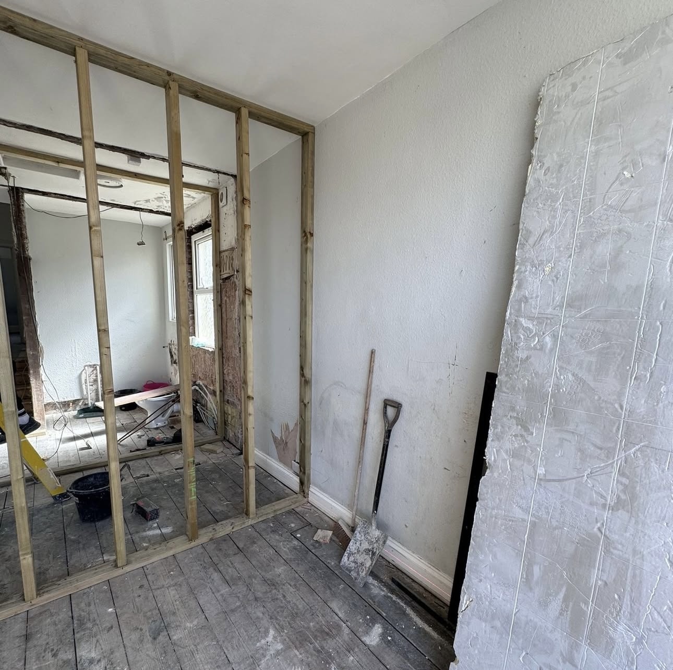
Next in our series of standout developments is Derry Avenue — a project where we transformed a tired six-bedroom property into a stylish, functional home from top to bottom.
The focus of this development was unlocking the full potential of the space. What was once a dark and outdated layout has now been reimagined into a sleek, modern home that feels entirely new.
The objective was clear — to create a home that not only looks better but enhances everyday living. With improved flow and added functionality, Derry Avenue now offers a modern living experience that meets the demands of contemporary shared housing.
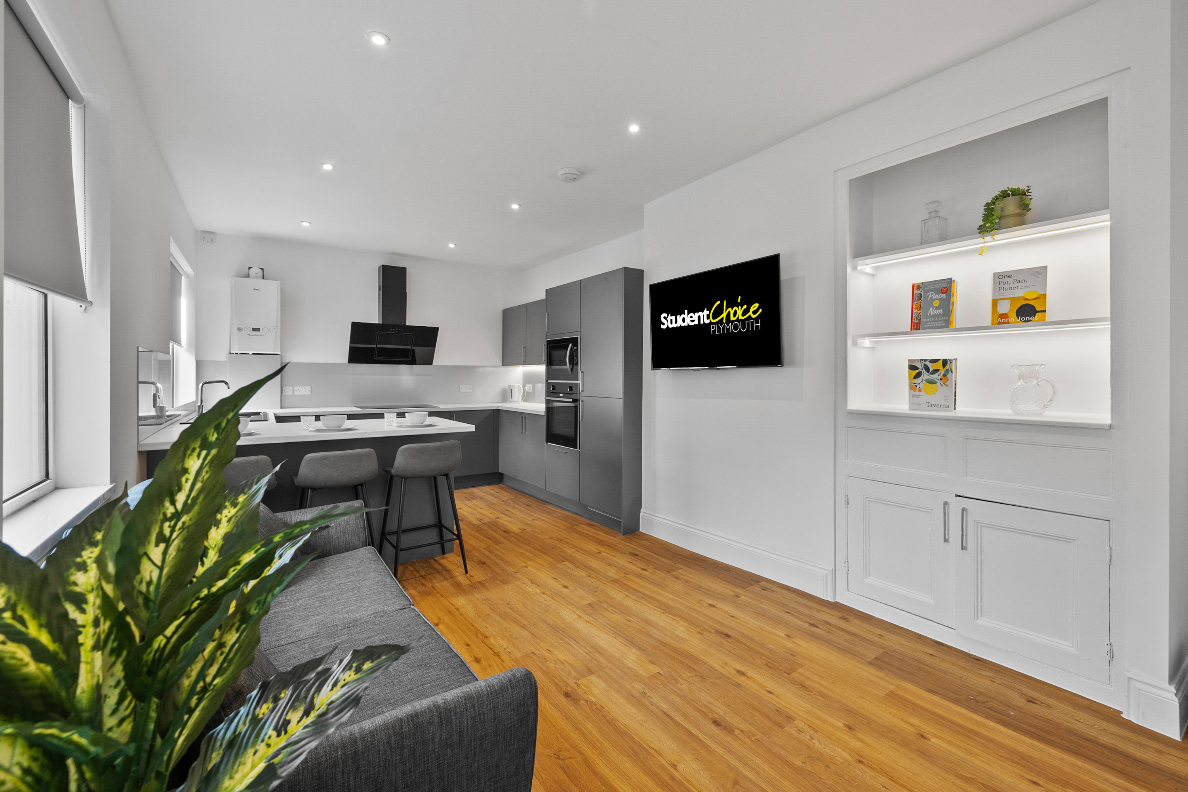
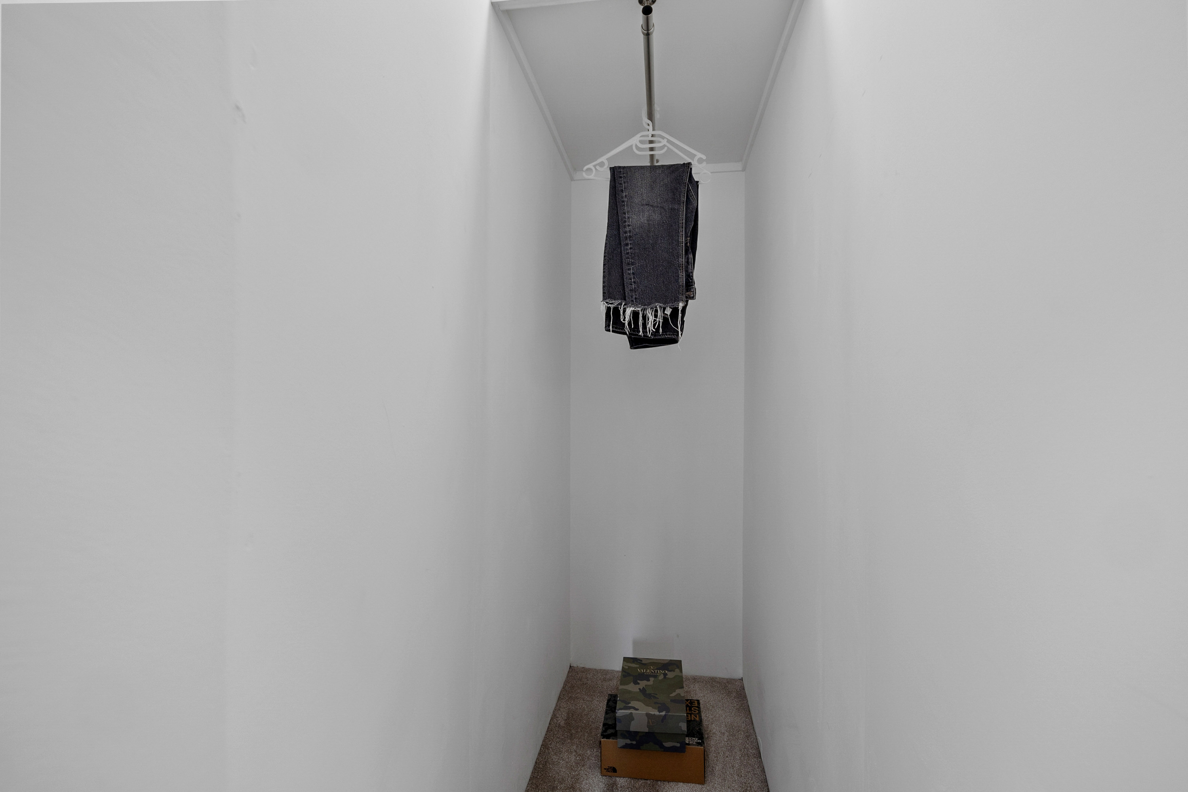
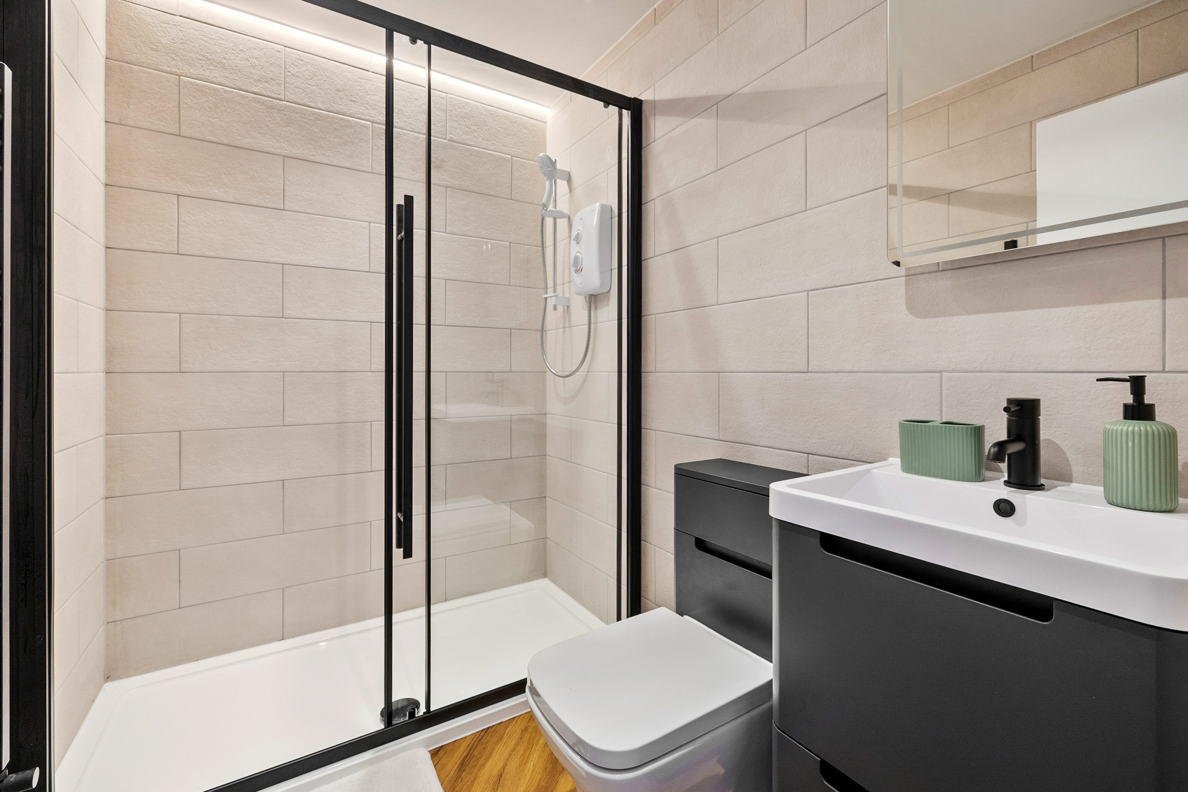
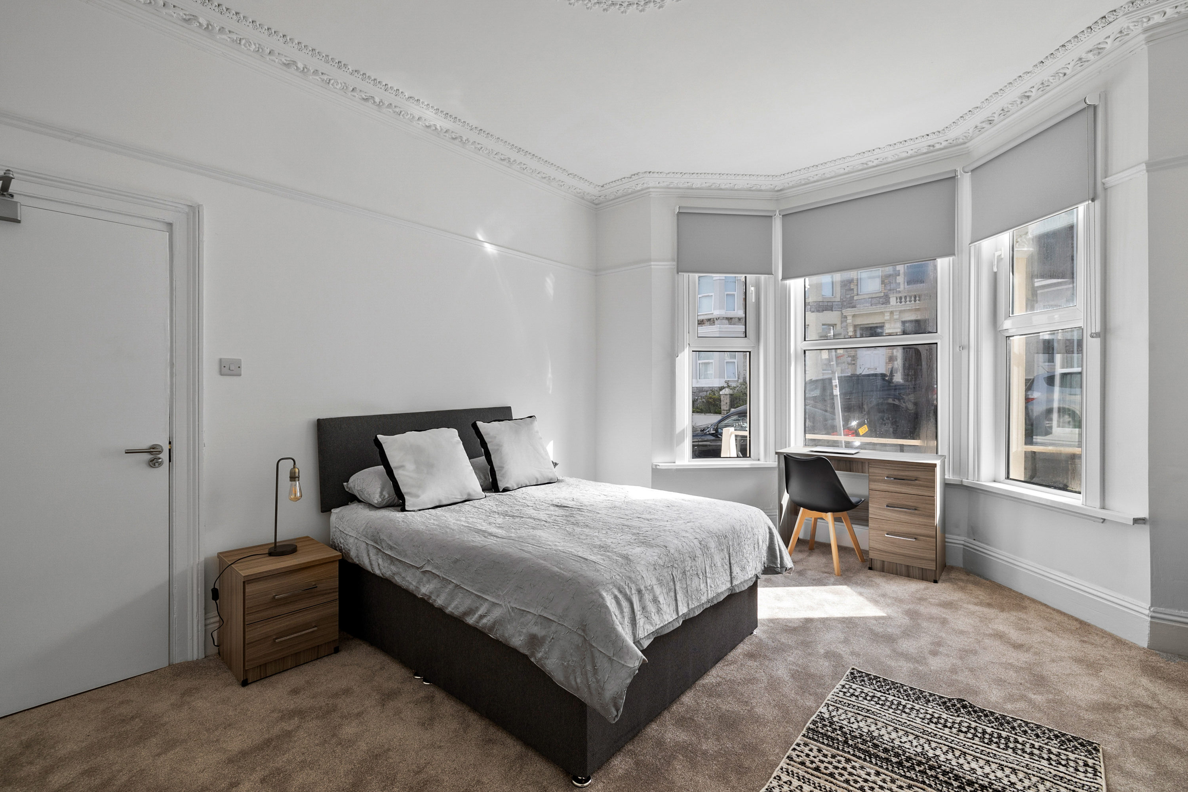
Completed August 2020
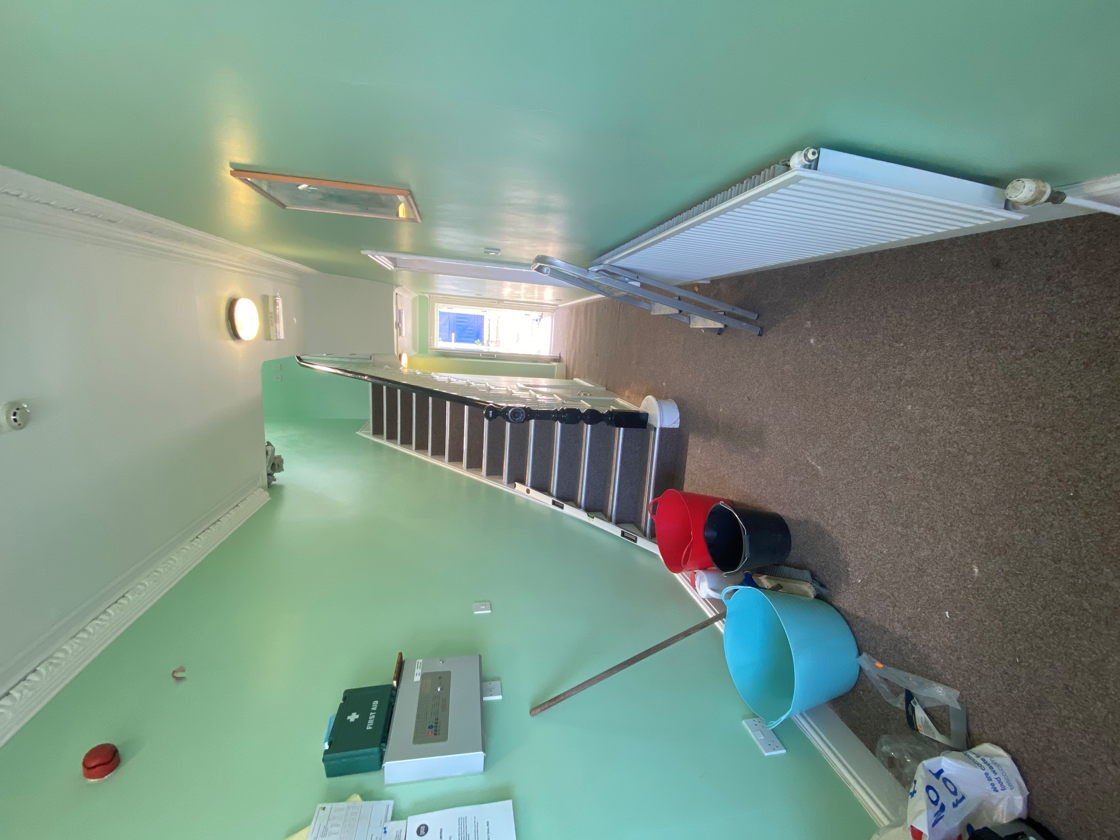
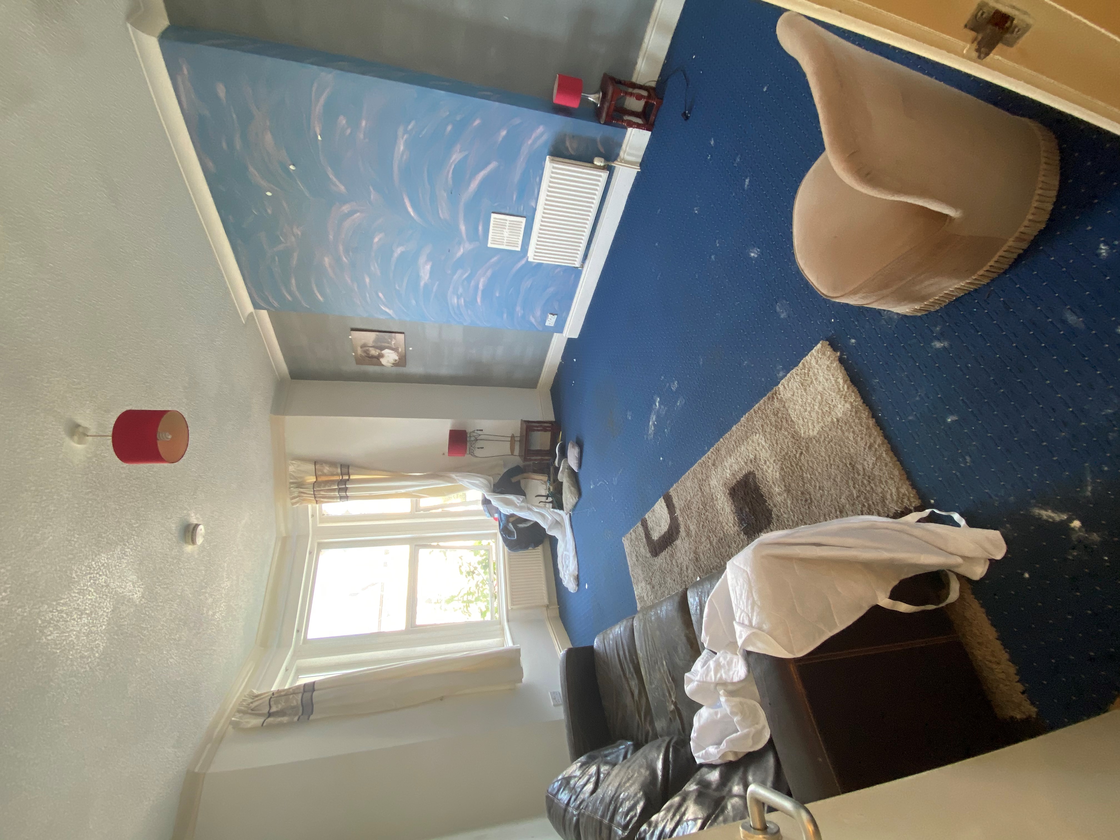
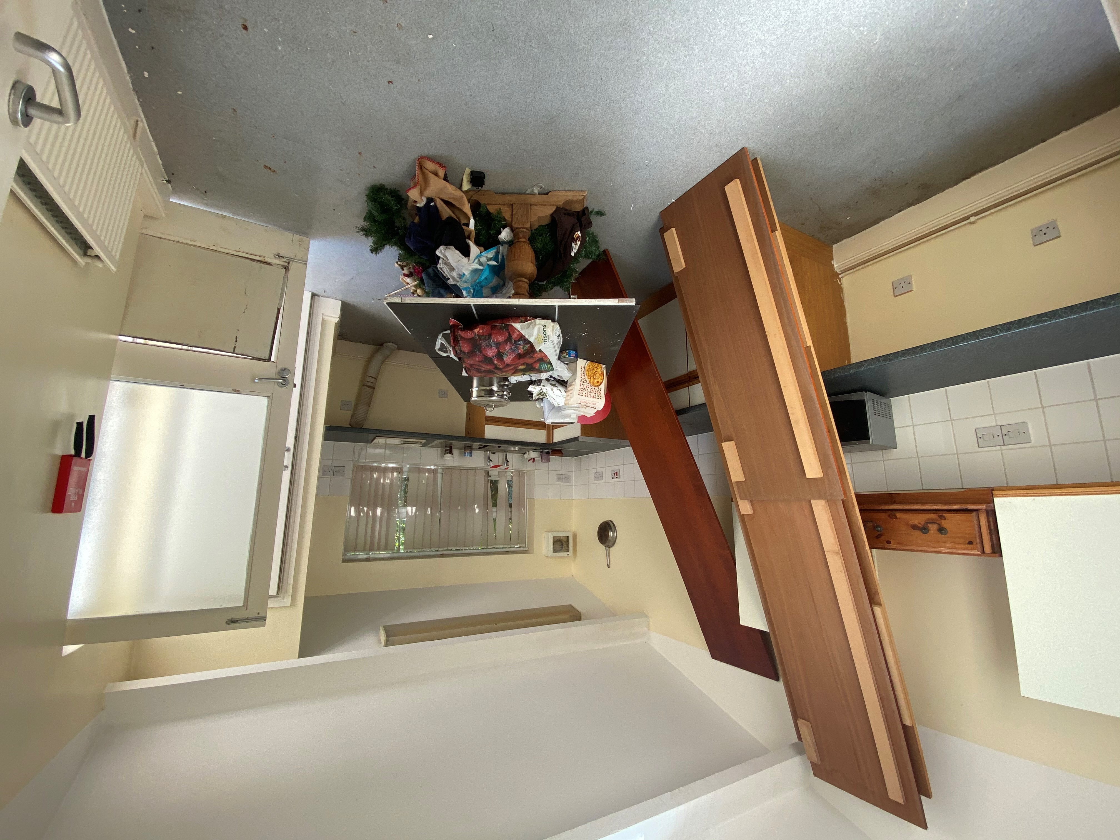
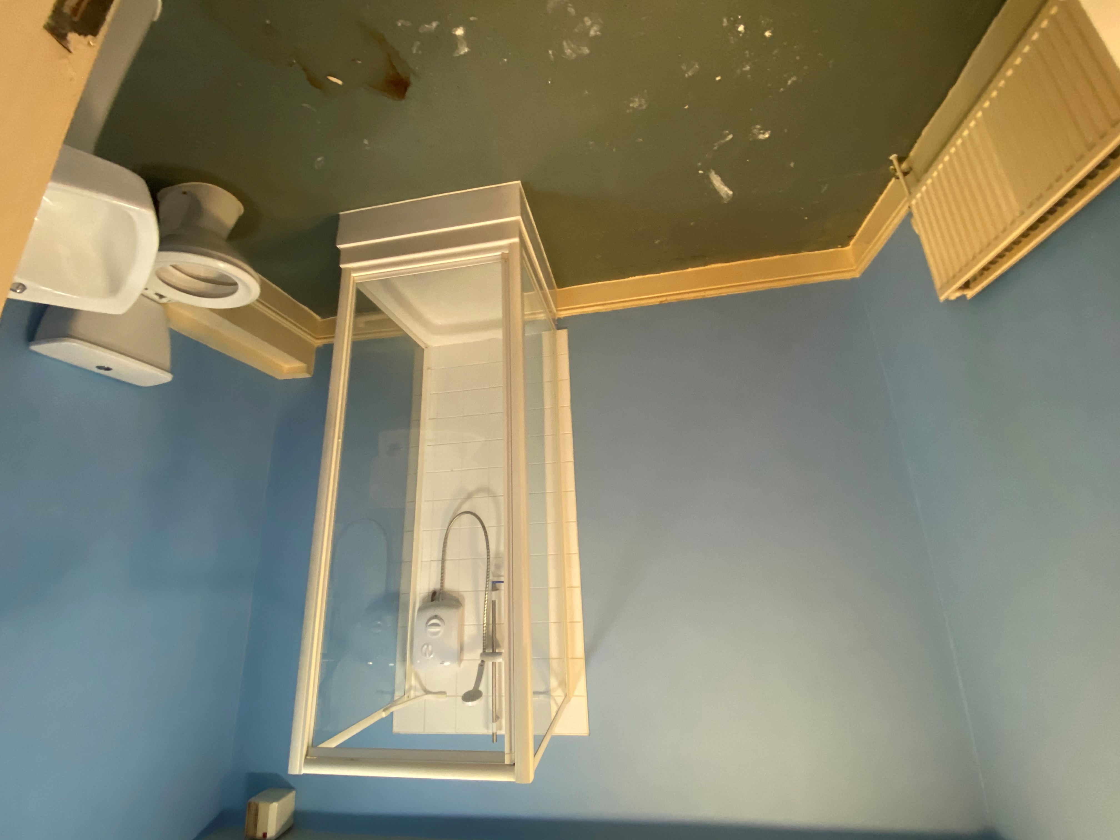
As the first lockdown was lifted in the summer of 2020, we wasted no time diving straight back into our work and began our redevelopment at Gordon Terrace. The lockdown had wiped out 4 of our 12 week renovation window, so with only 8 weeks to fully rip out and renovate 4 flats, we knew had a very busy 2 months ahead. Thankfully this project required no structural changes and for just 1 stud wall to be put up, so in regards to major buildings works there was none. After taking up the old flooring we utilized the void under the house and upstairs floorboards to hide all the new pipes and wires, as we fully upgraded and renewed the electrics and plumbing throughout the property to handle the demand of all the new mod cons and of course our signature feature lighting too. We replaced all 4 kitchens and bathrooms, finishing them to a luxury standard and by white washing all internal walls, we managed to create a very fresh and airy feel which worked wanders on house. It took some very early starts and very late finishes too but thanks to a great team of trusted contractors we still managed to finish this project bang on time and dubbed it "Omega Apartments".
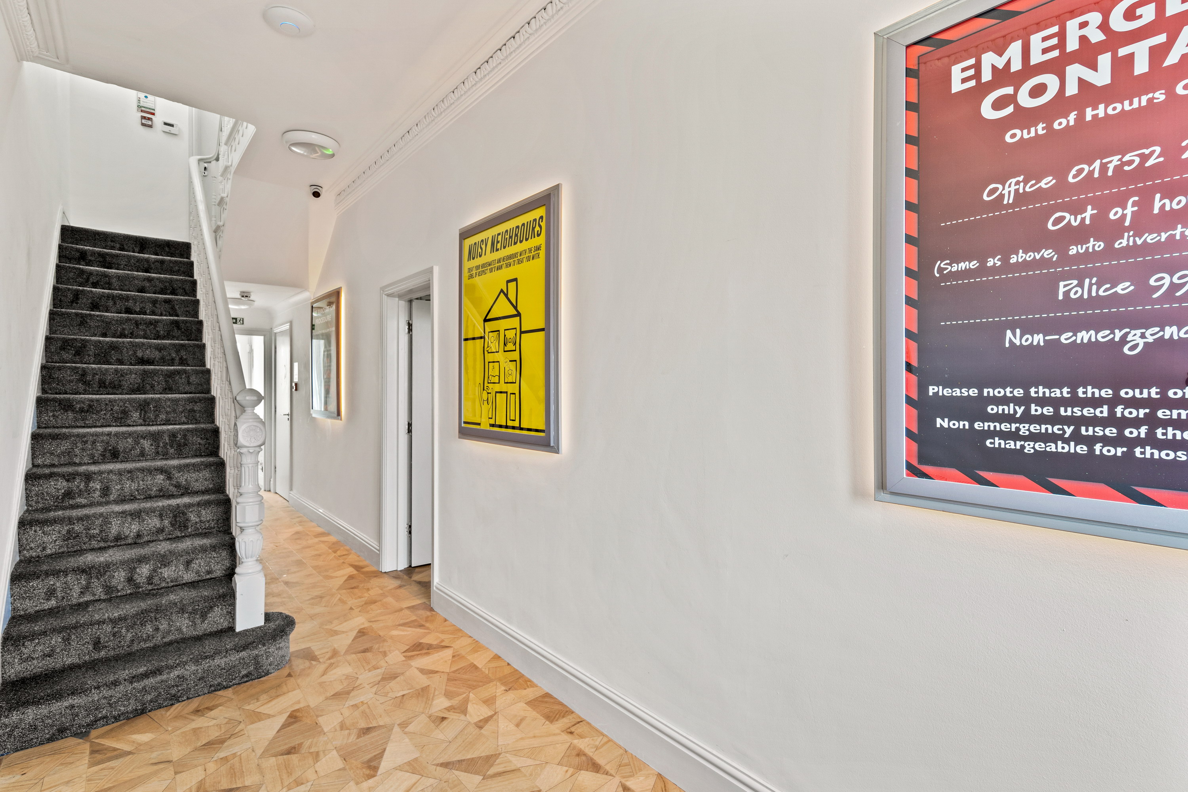
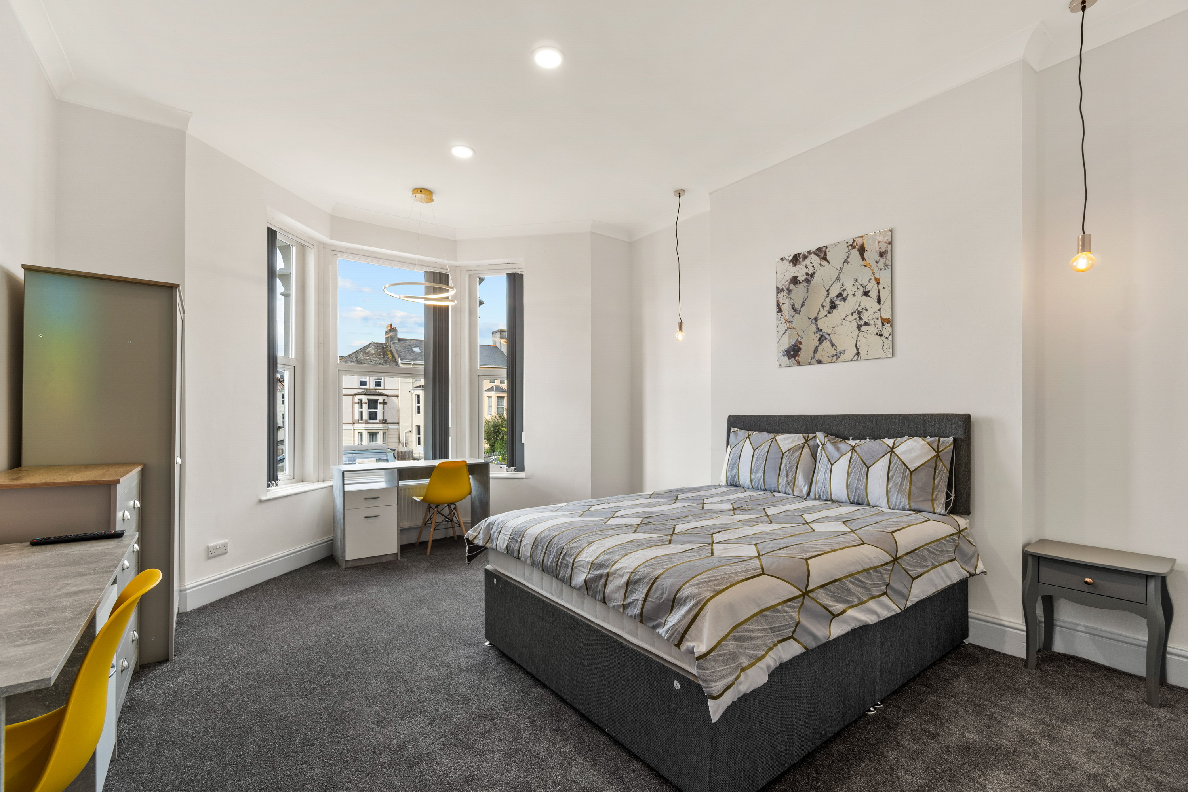
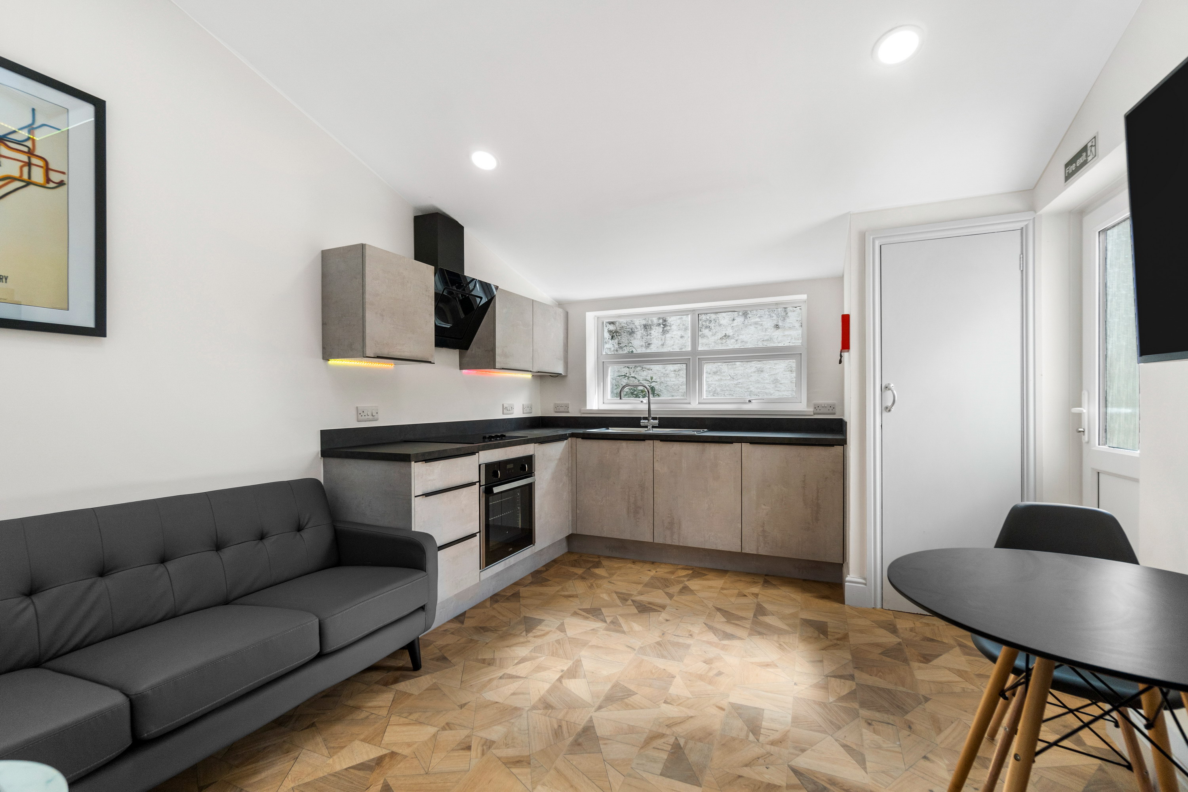
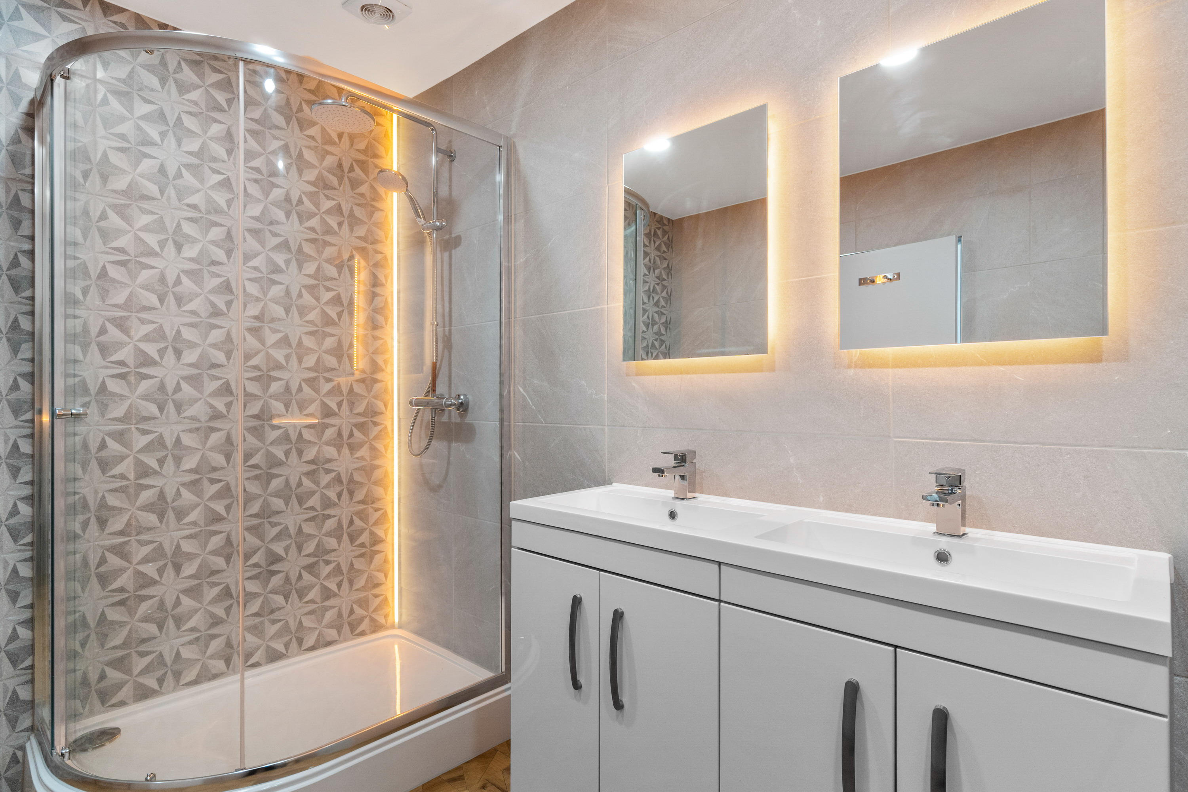
September 2019
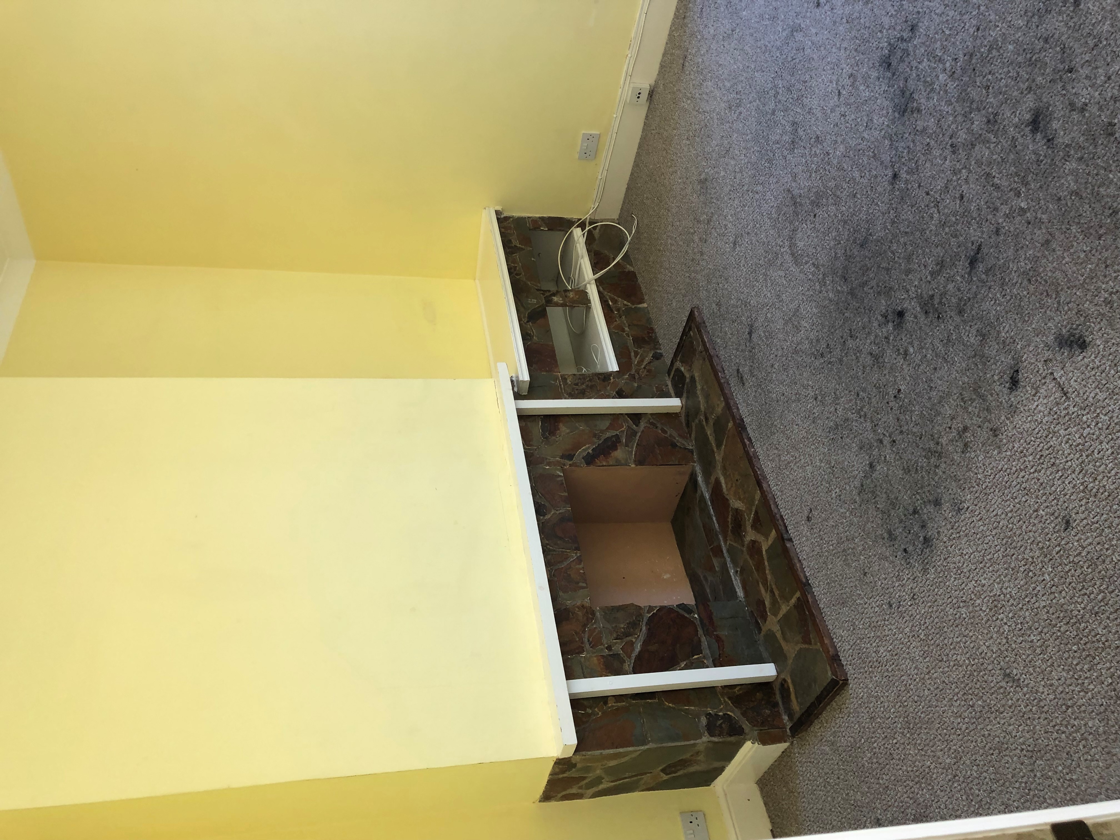
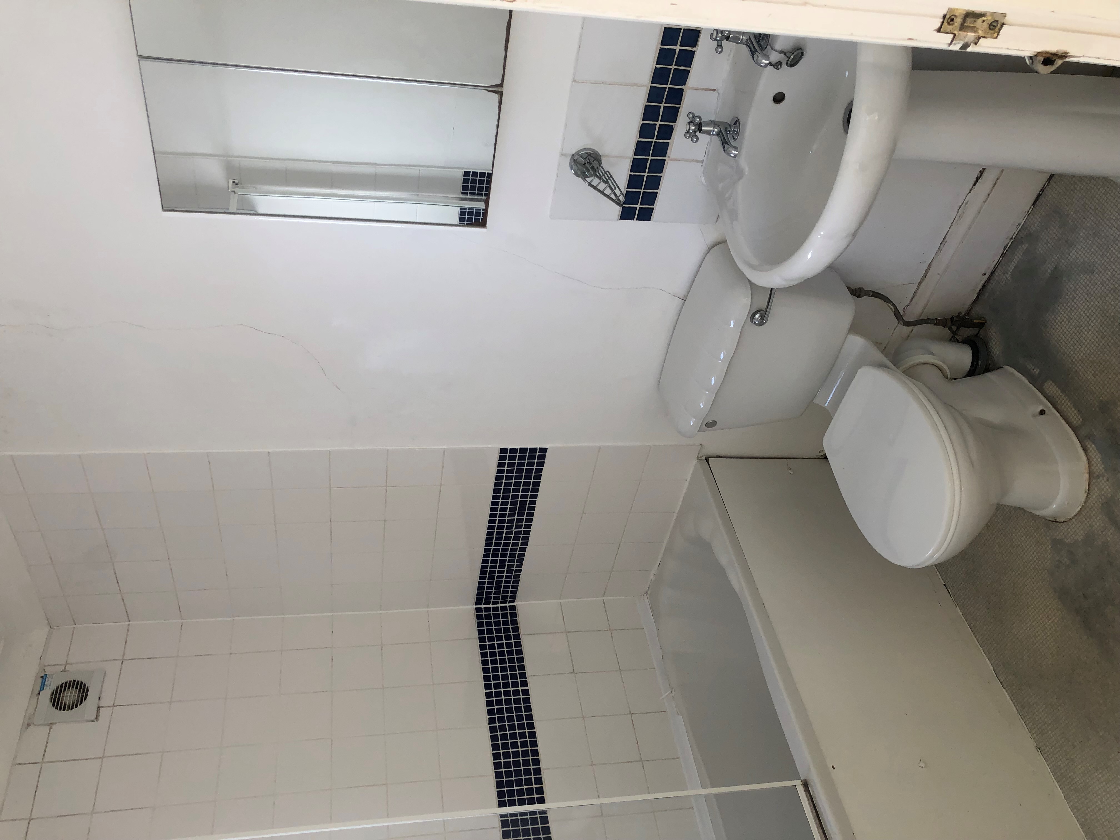
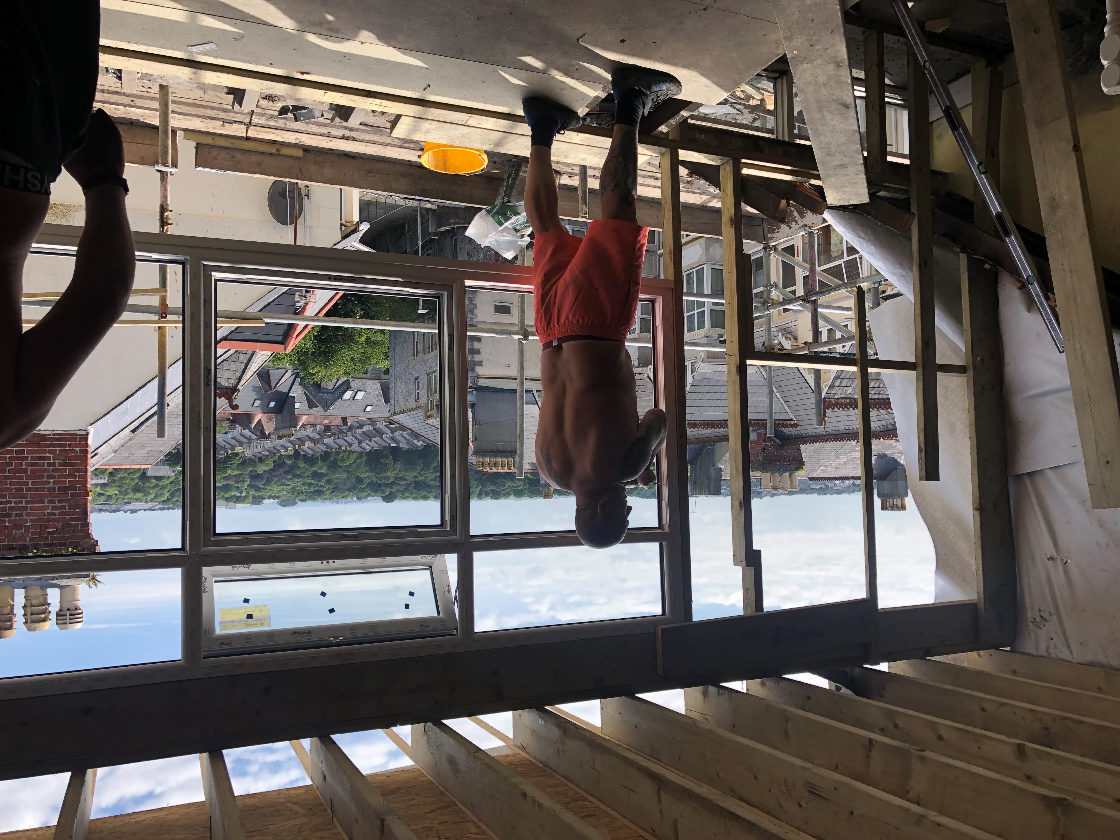
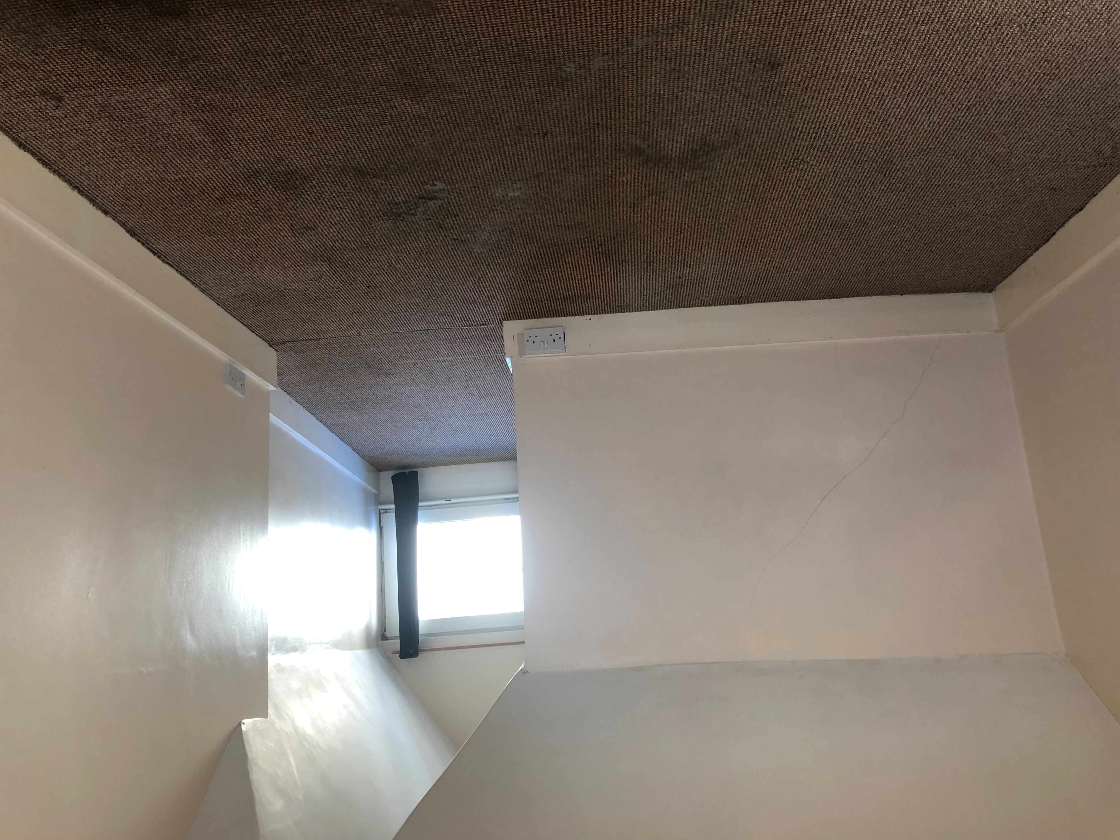
This project required the full works, every inch of it needed redecorating, all the services needed relocating, the loft needed converting, the boiler needed replacing along with all the pipes and rads and finally a full rewire was required as well to meet todays building regulations, as this property hadn’t been touched in decades. The biggest job on this project was no doubt the loft conversion, but we knew the additional space and light the dormer could give would make our efforts worth it and we were not wrong. This addition to the property created a very special and generously sized communal space, totally open plan, flooded with natural light, thanks to windows on 3 of the 4 walls up there, offering nearly panoramic views of the city. We had to make sure the rest of the property matched up to the spectacular shared space, so we really raised the bar in the bathroom too by sourcing some luxury XL wall tiles, creating a bespoke illuminated floating shelf and using a plaster-in LED profile, in which all 3 of those things was a "first" for us, but once again the finished article was simply stunning. The stylish design had to of course continue into the bedrooms too, as did all the mod cons one could expect along with our signature feature lighting too.
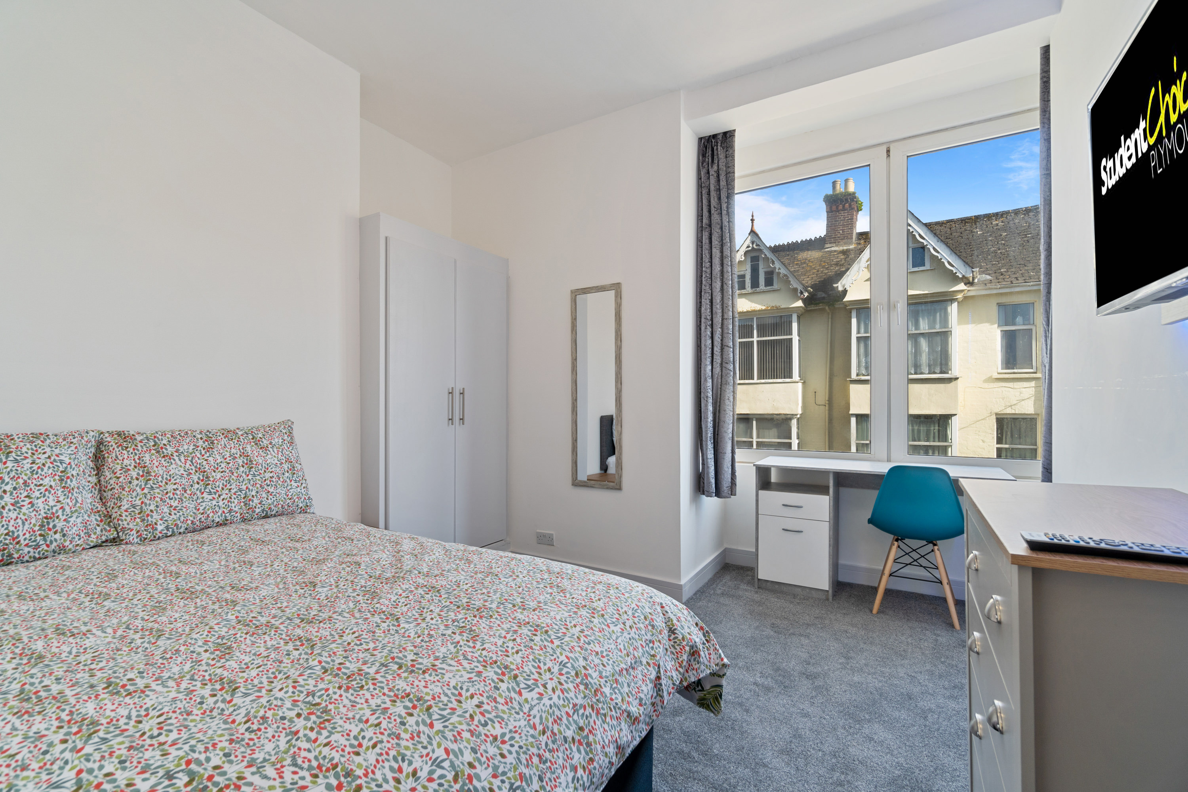
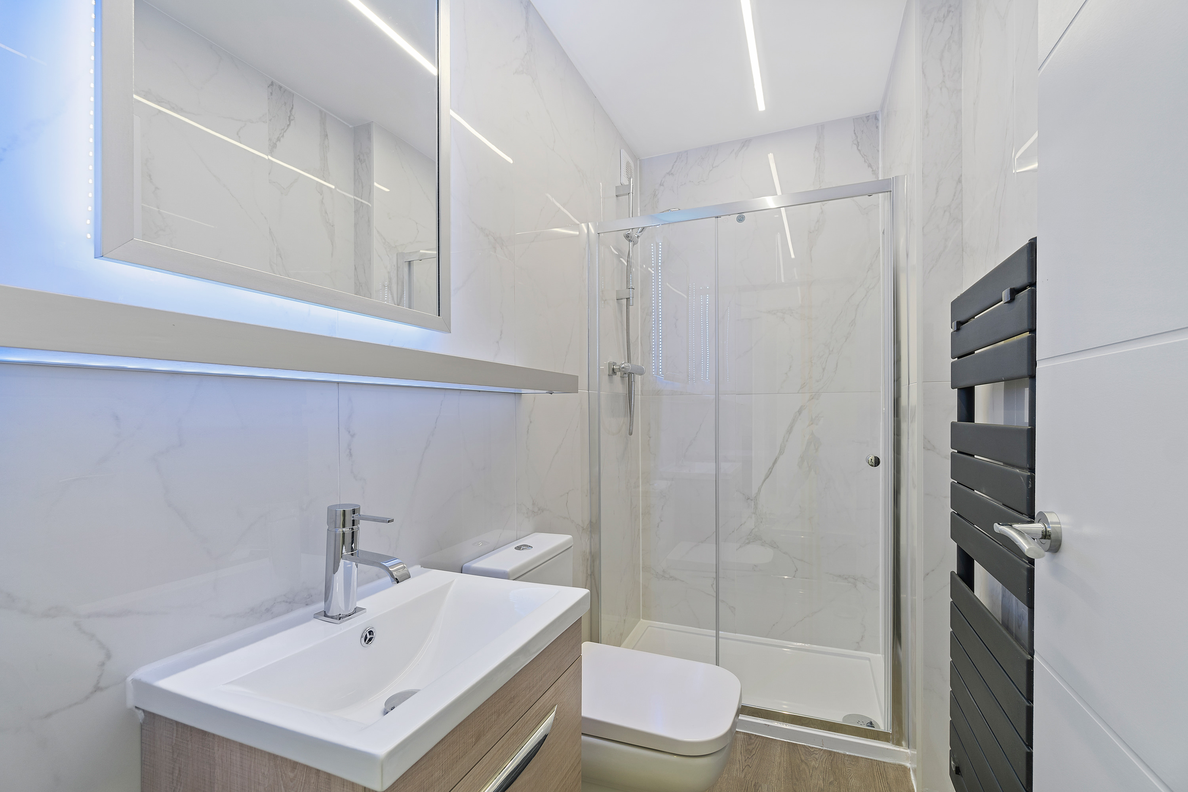
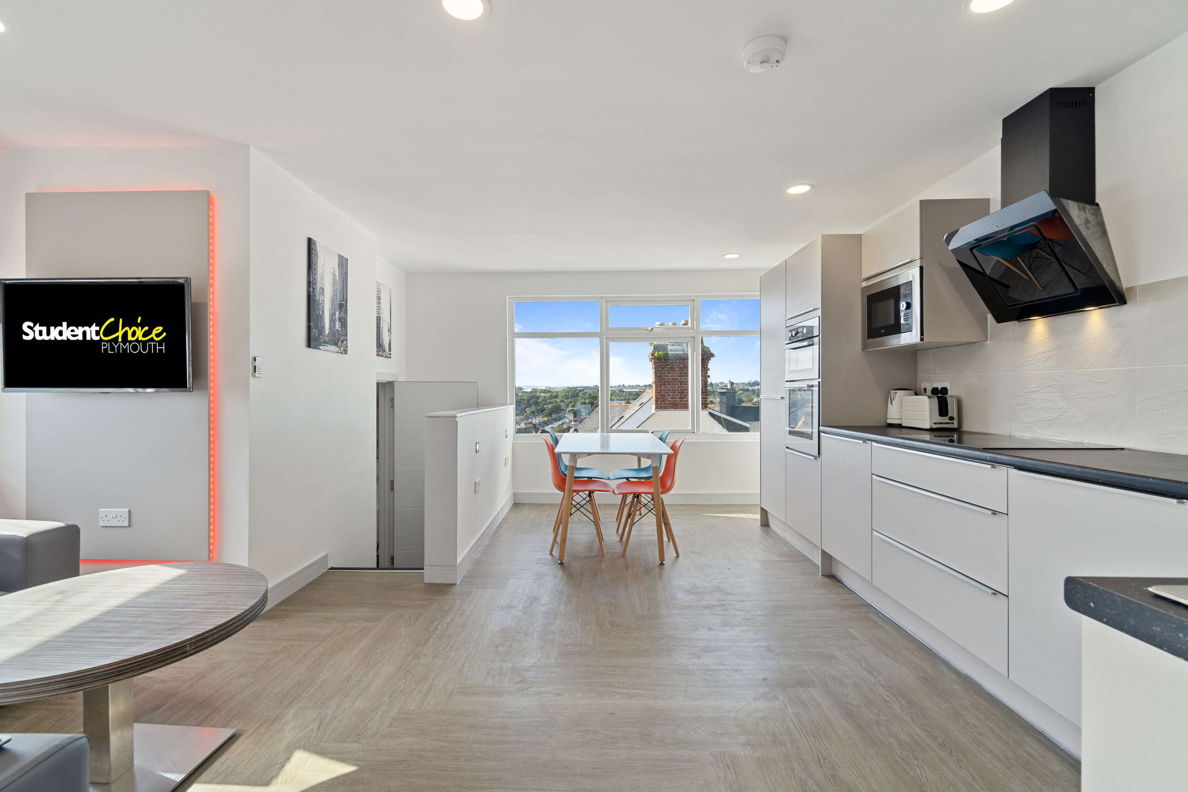
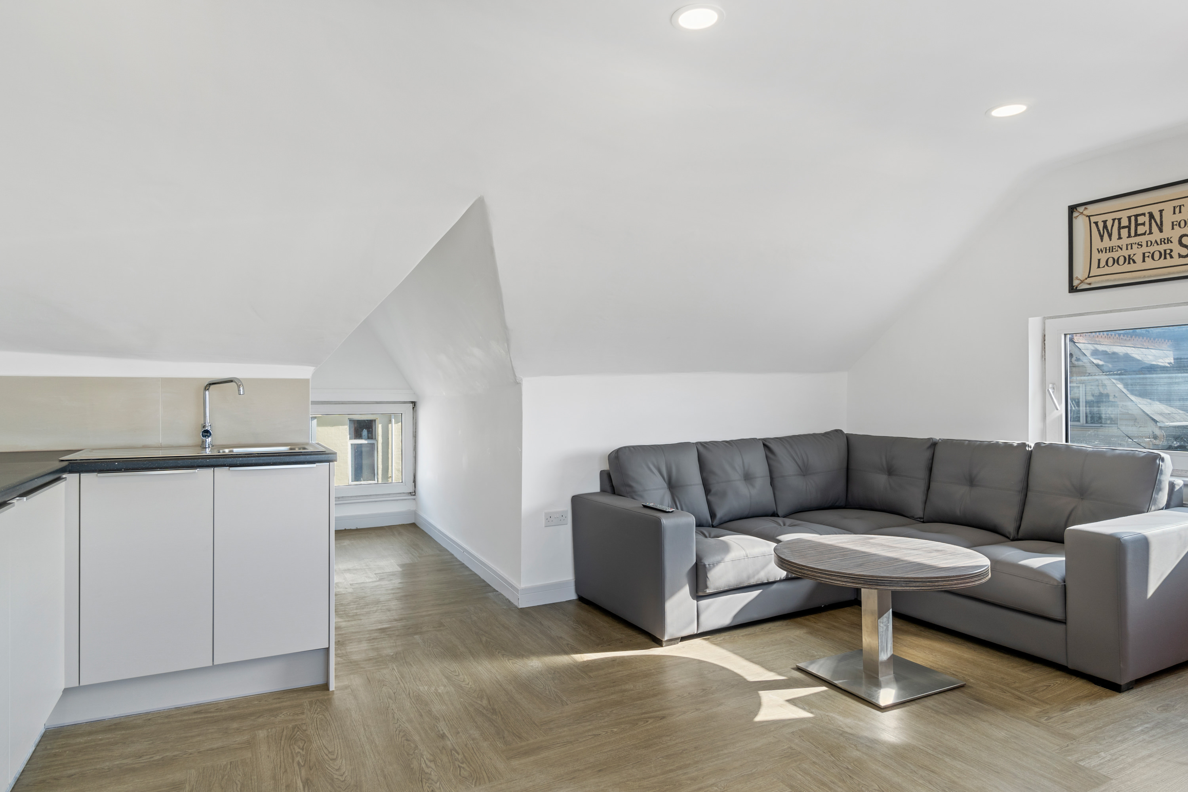
Completed May 2022
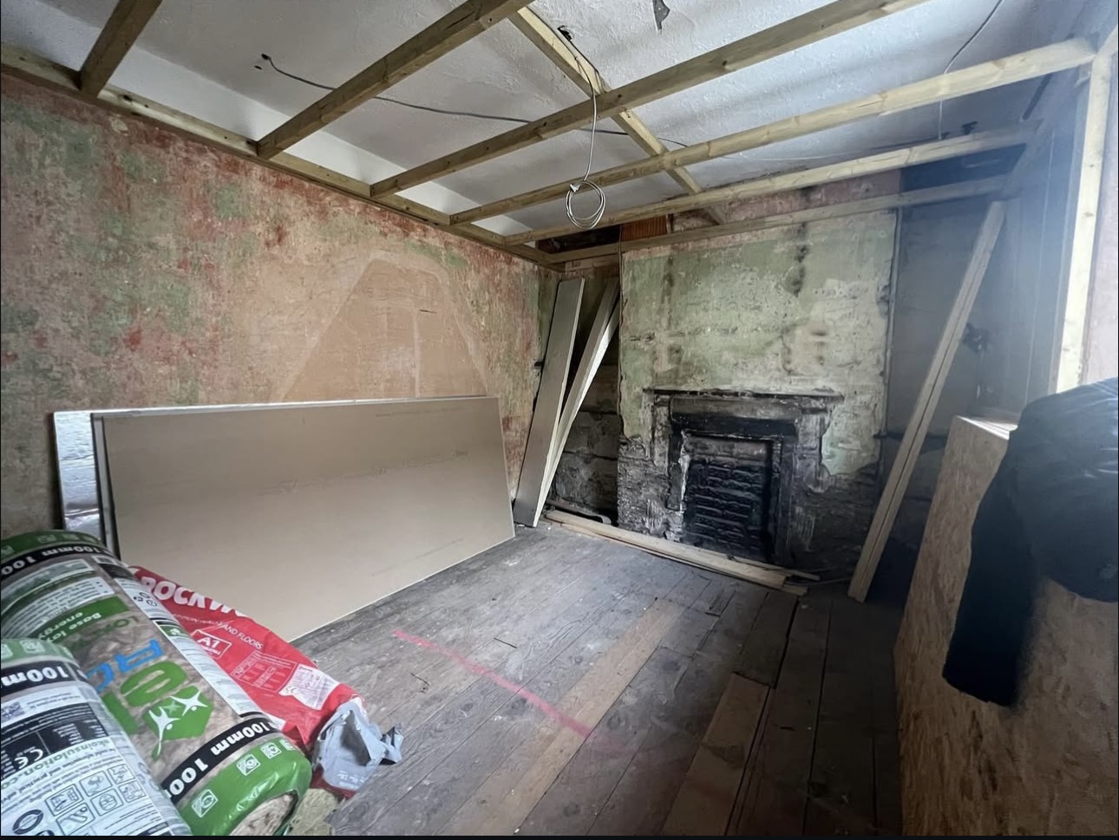
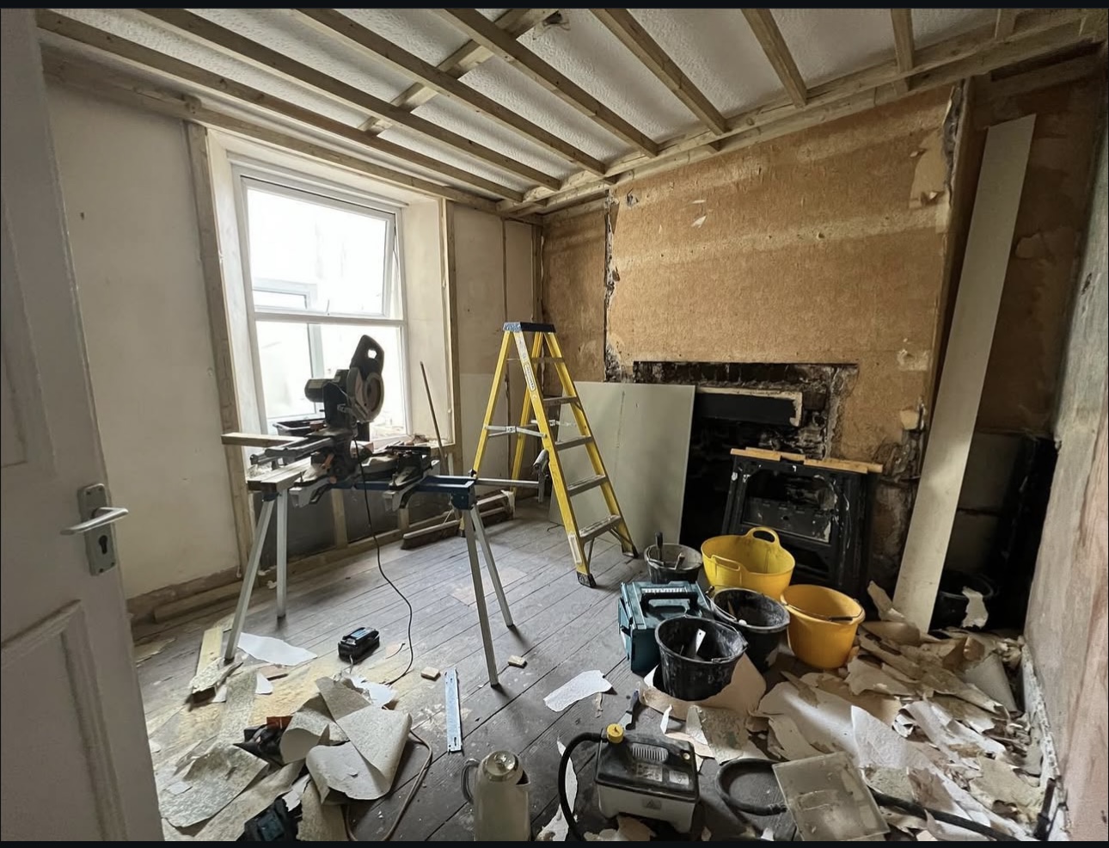
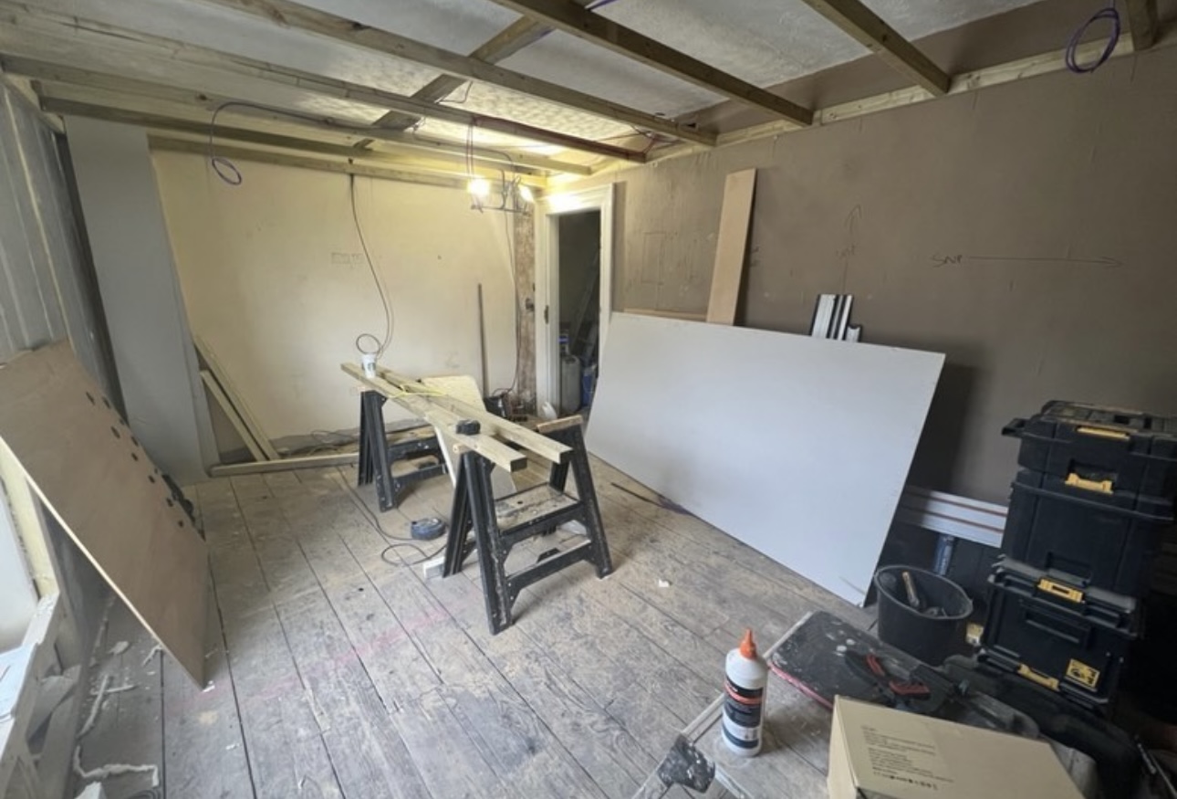
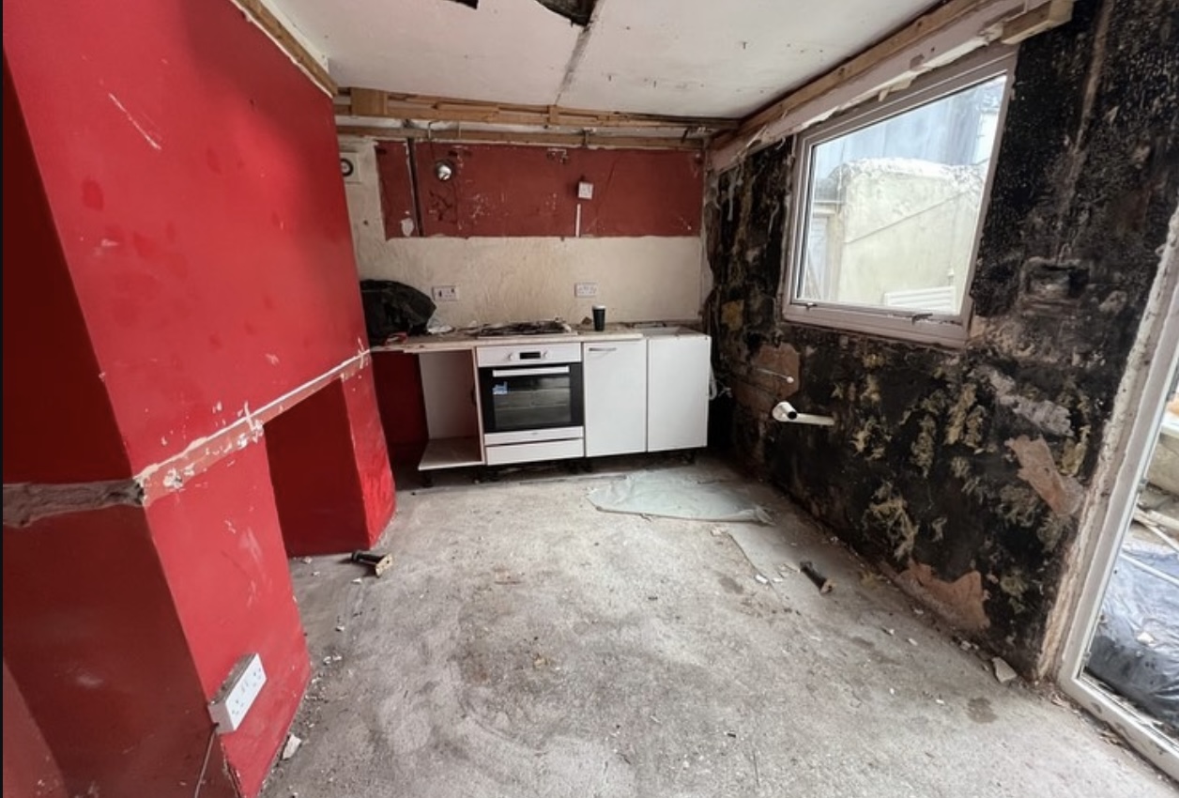
The before-and-after images of this property are truly remarkable.
The before-and-after images of this property are truly remarkable.
In 2022, we undertook a significant development project at Wellington Street — a project that marked a key milestone for us. What was once a dated, underutilised building was transformed into a modern, student-first living space located in the heart of the city.
This development was more than just a renovation; it was a complete overhaul from the ground up. We reimagined the layout, demolished existing walls, and redesigned the interiors to create an environment tailored to the needs of students. Our focus was on the details that matter: efficient use of space, contemporary finishes, built-in storage, fast Wi-Fi, and shared spaces designed for socialising and collaboration.
Looking back, the transformation of Wellington Street is a testament to what can be achieved with thoughtful design and a commitment to enhancing student living.
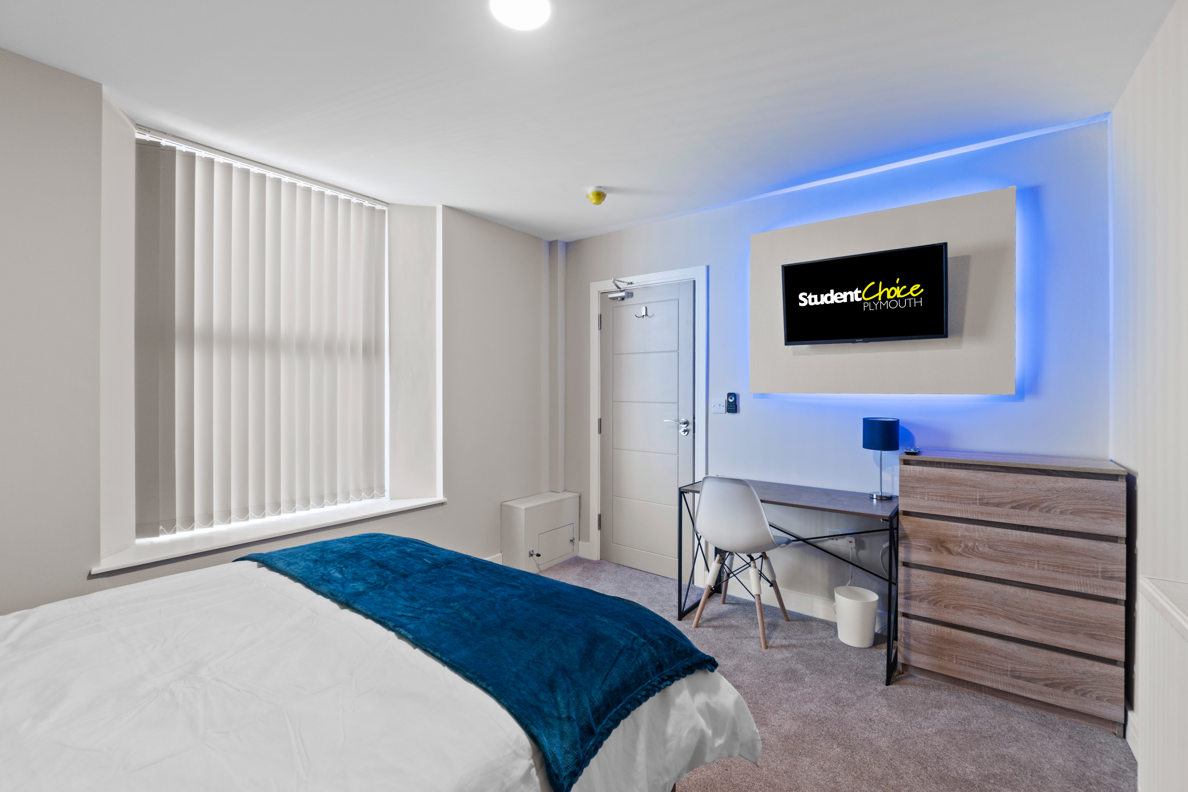
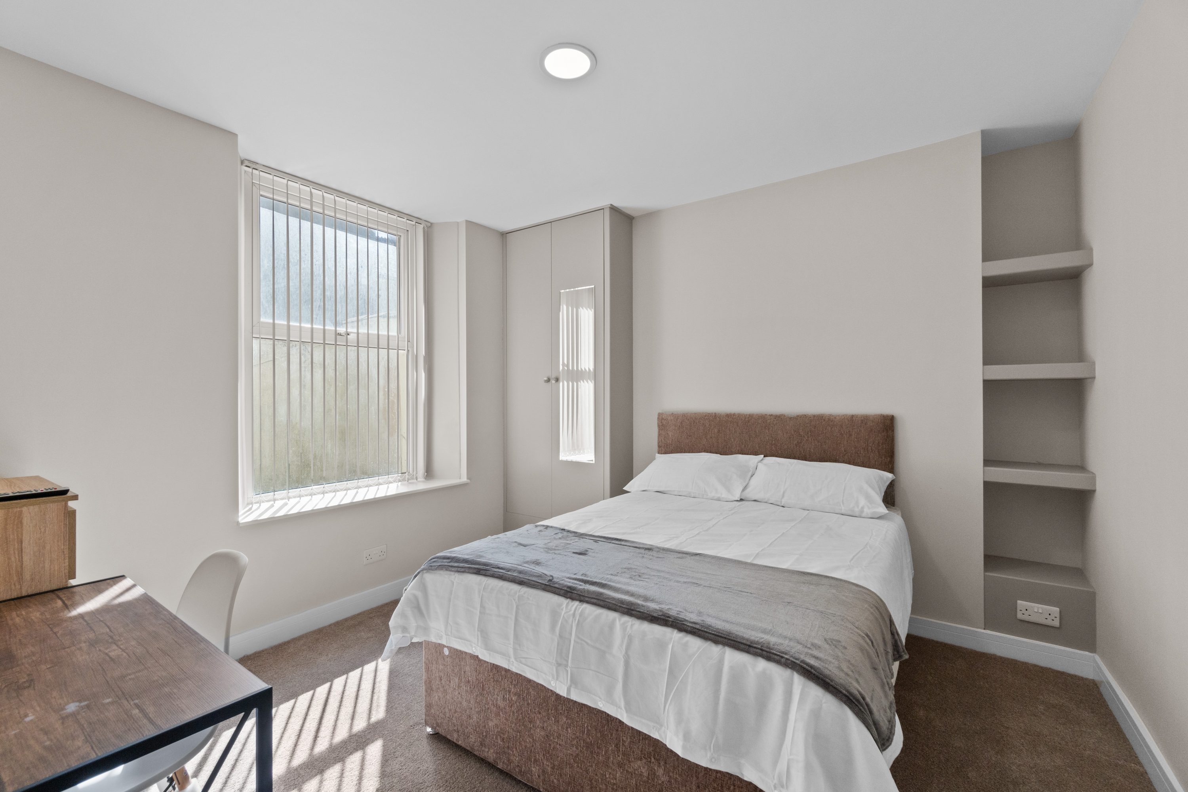
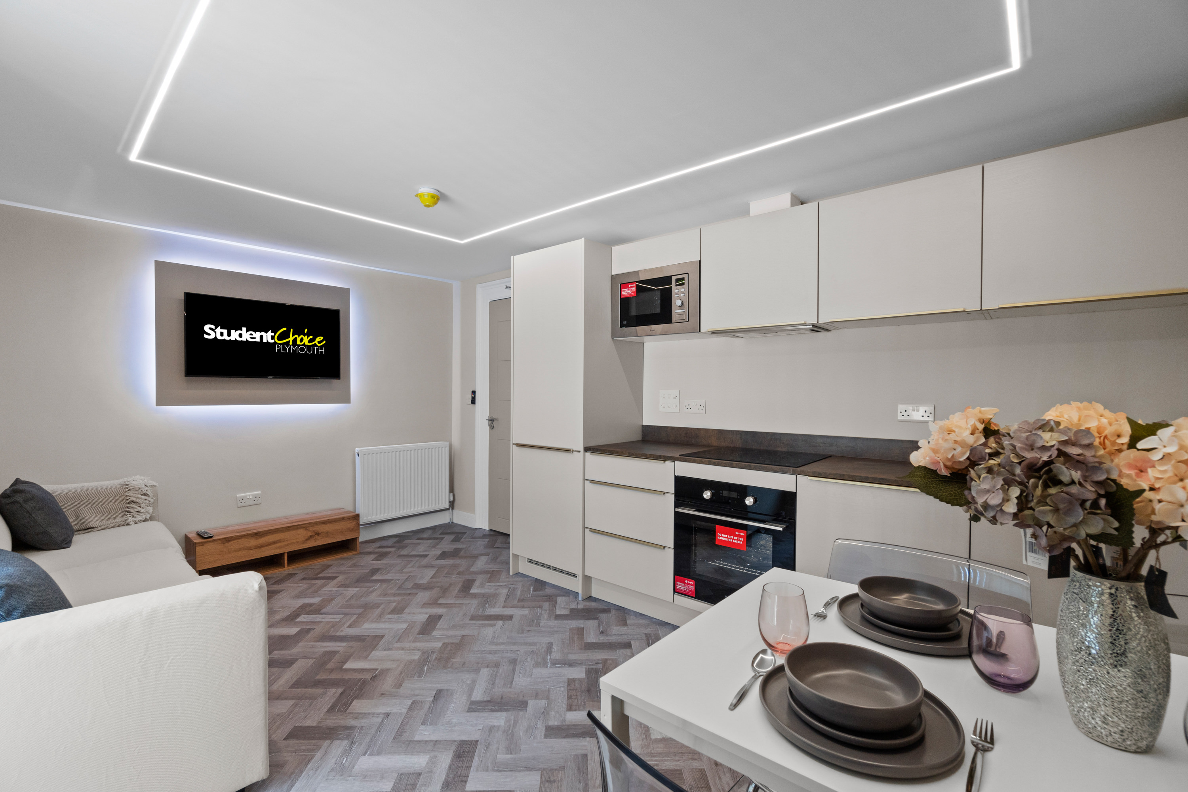
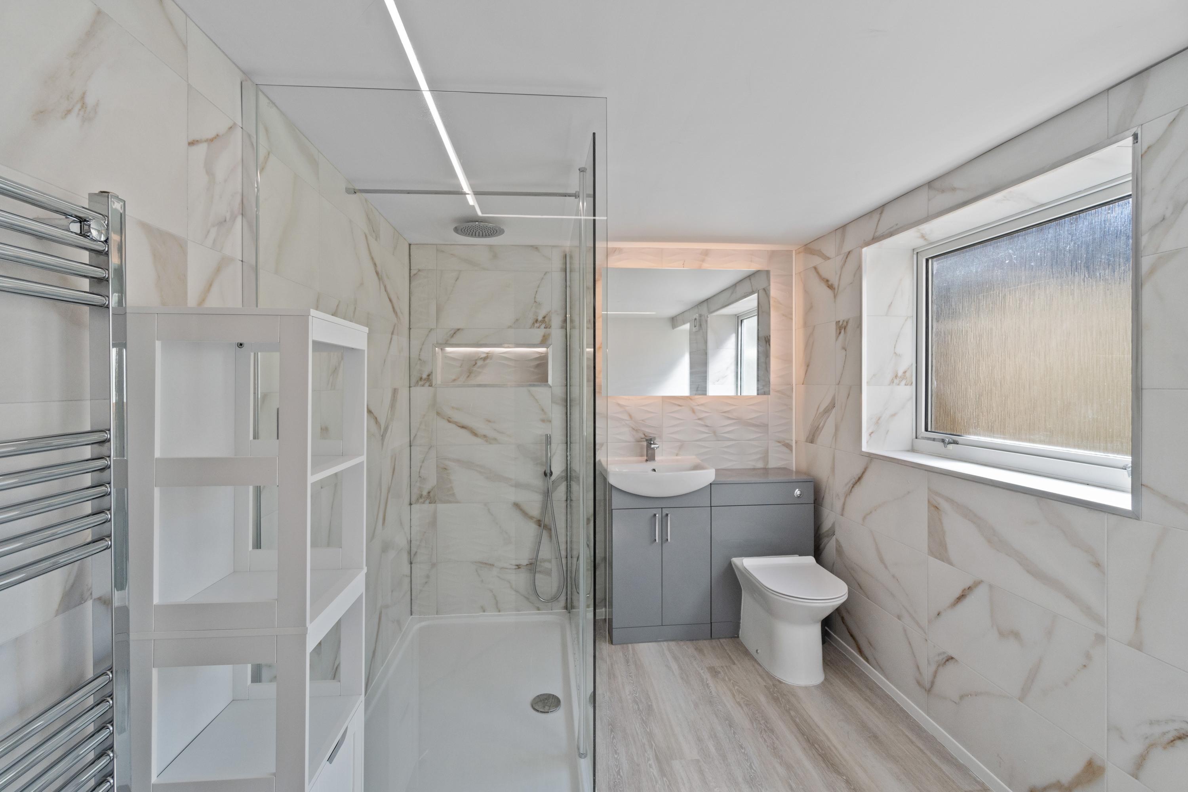
Completed August 2014
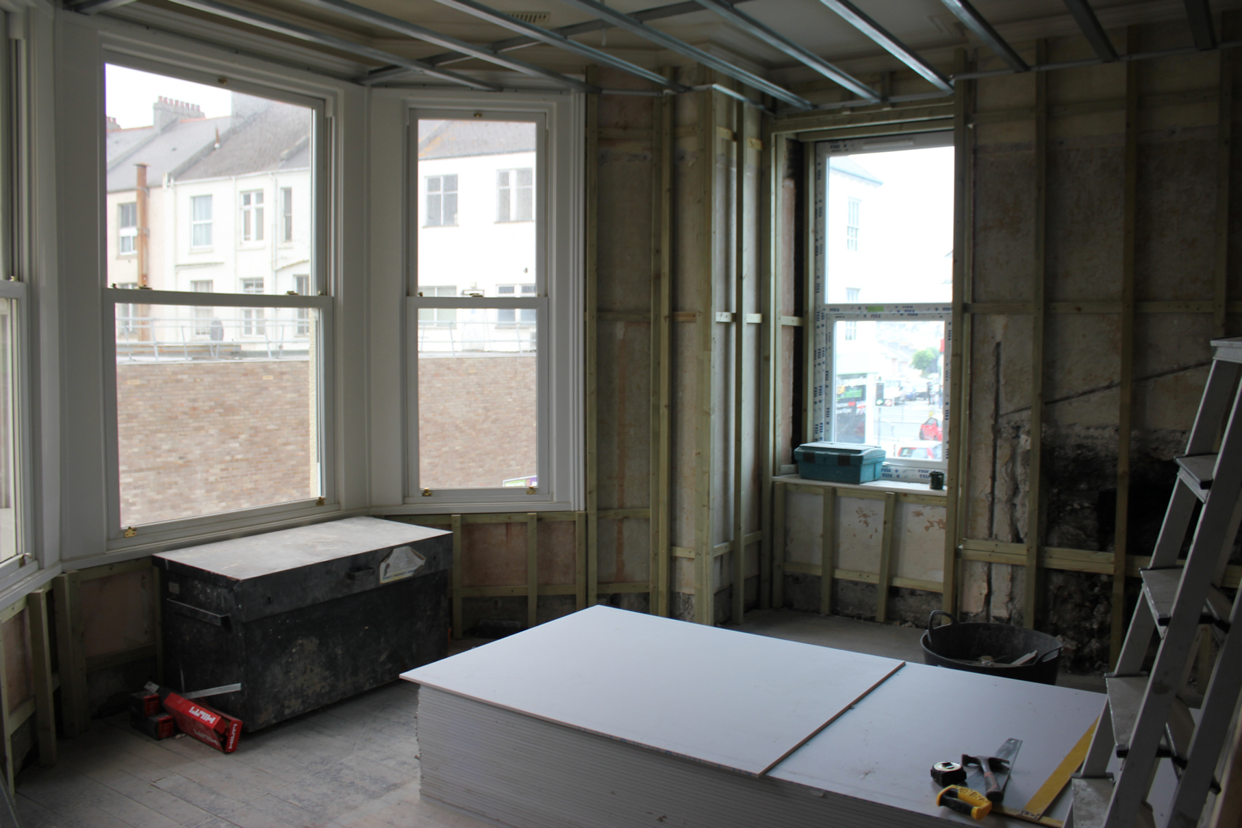
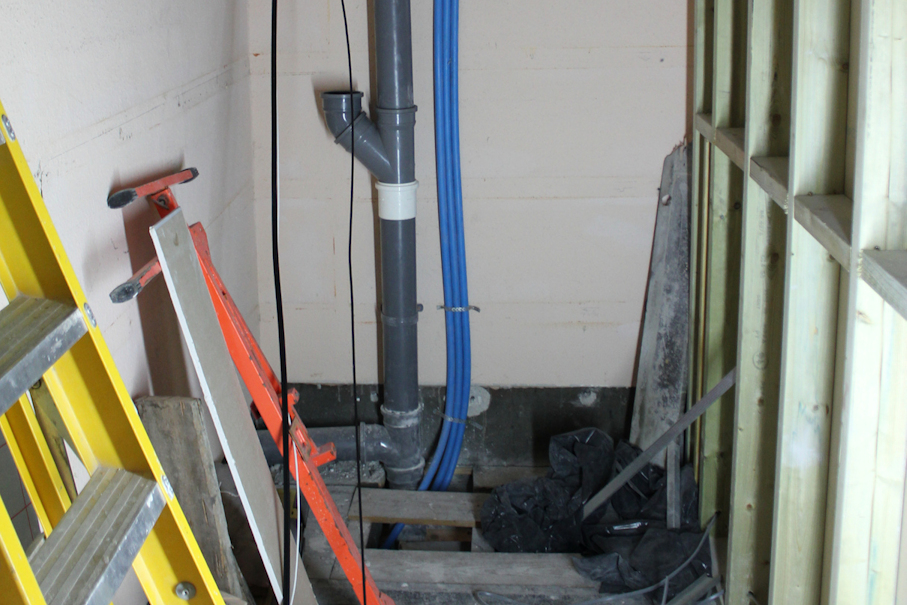
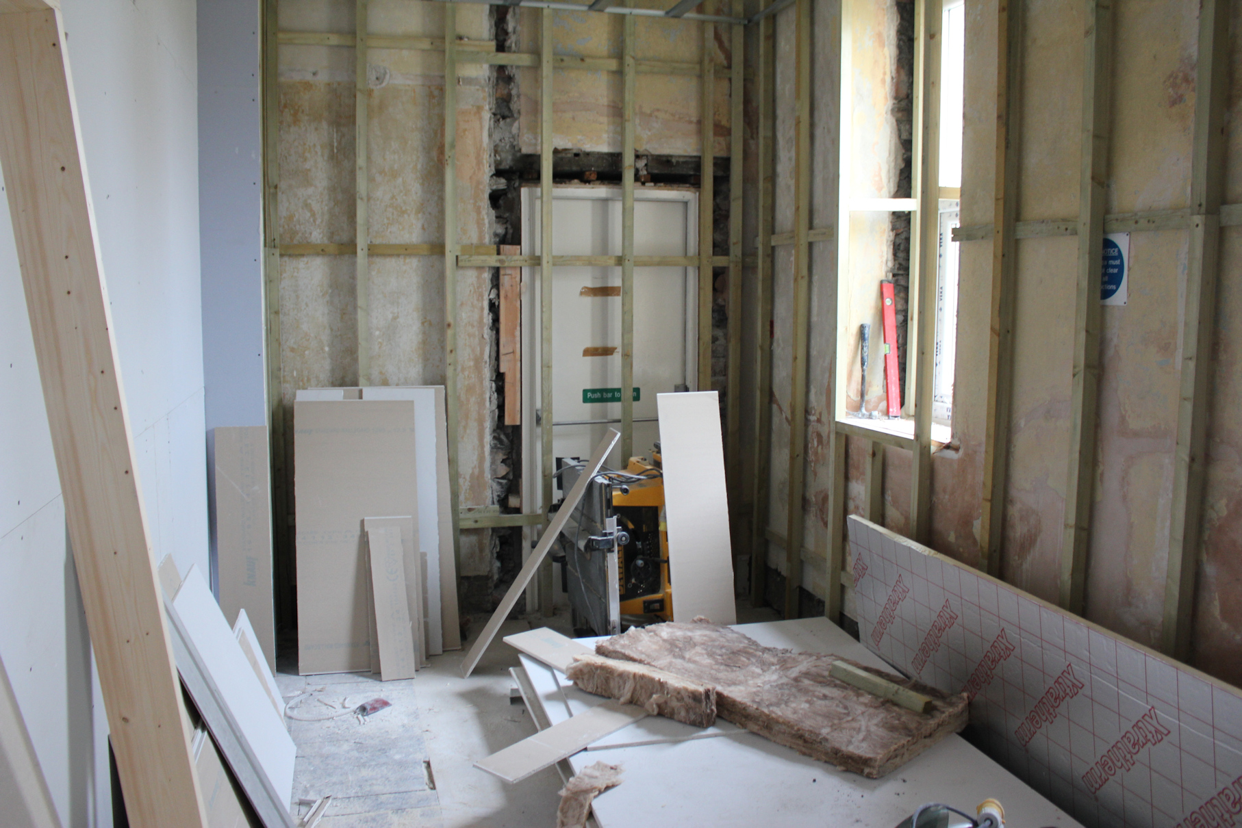
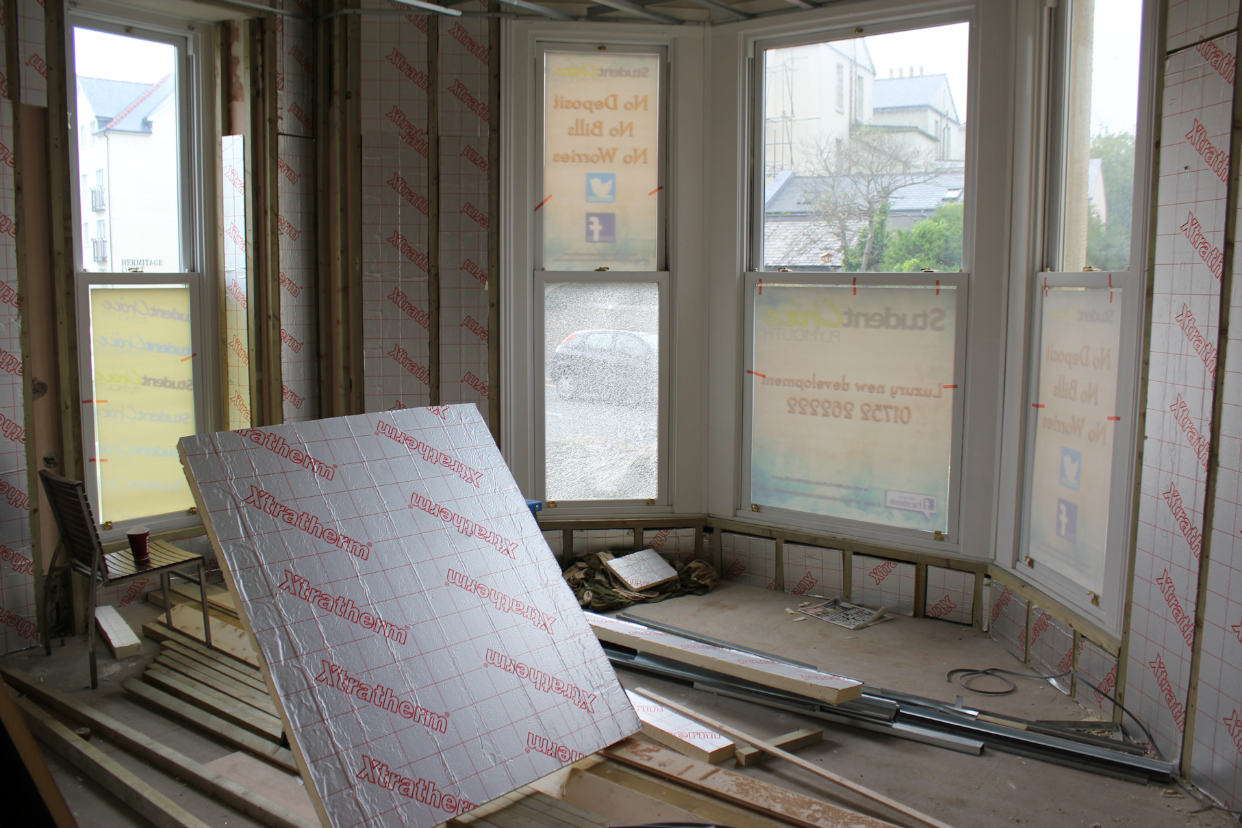
This was a really exciting Development for us, as we started with a building that had been commercially fitted for a Solicitors, so we knew we had to get the re-design just right to make it feel like a purpose-built plot. Through our expertise and knowledge of the Student sector, we knew exactly how to best utilize the space. We manged to create 14 generously sized bedrooms, spread across 6 stylish flats, each with their own modern kitchen & bathrooms. Here you can see some before and after photos, where we had fully gutted the property, and just started putting up the new partition walls. The after photos show the stunning finished product, the bathrooms all feature modern 2 tone tiles and huge double showers, the kitchens all have chic units and integrated cookers. The feedback we’ve always received from our tenants as well is that the small details make the biggest difference, so we always find a way to include the luxury fixture and fittings within our clients budgets, to give it that real high end feel!
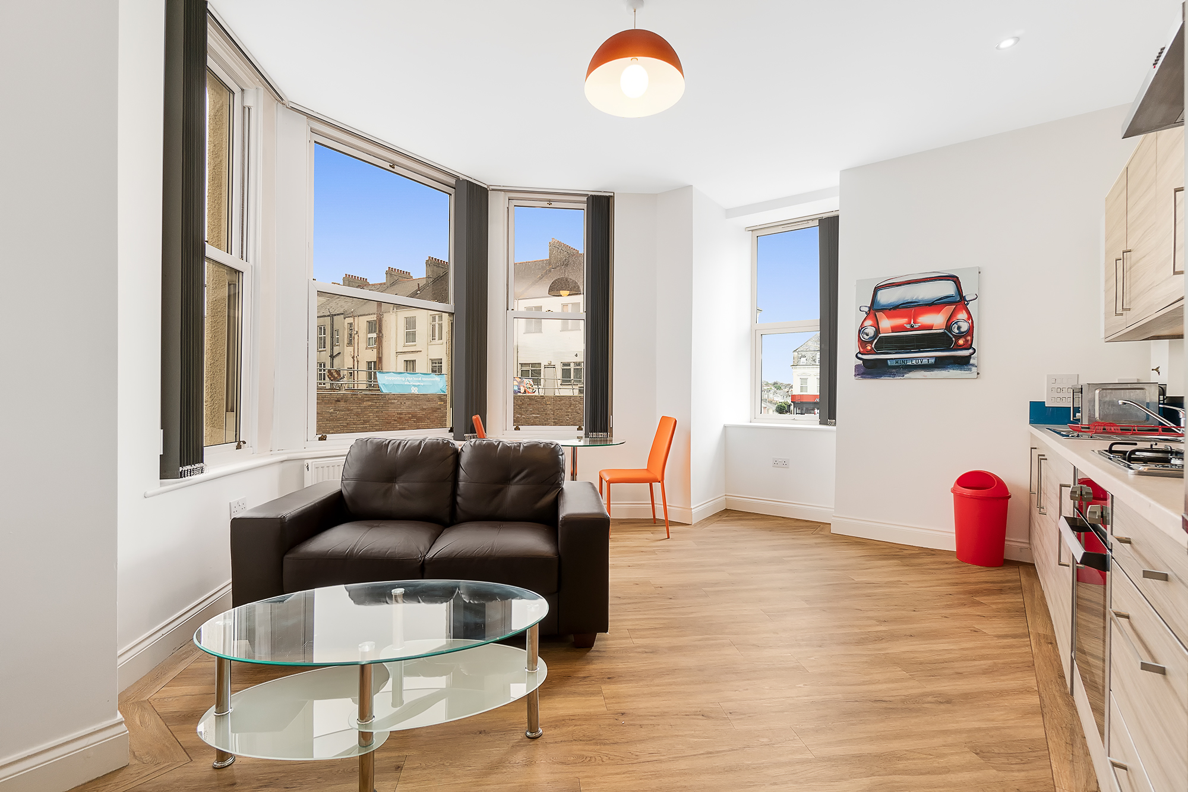
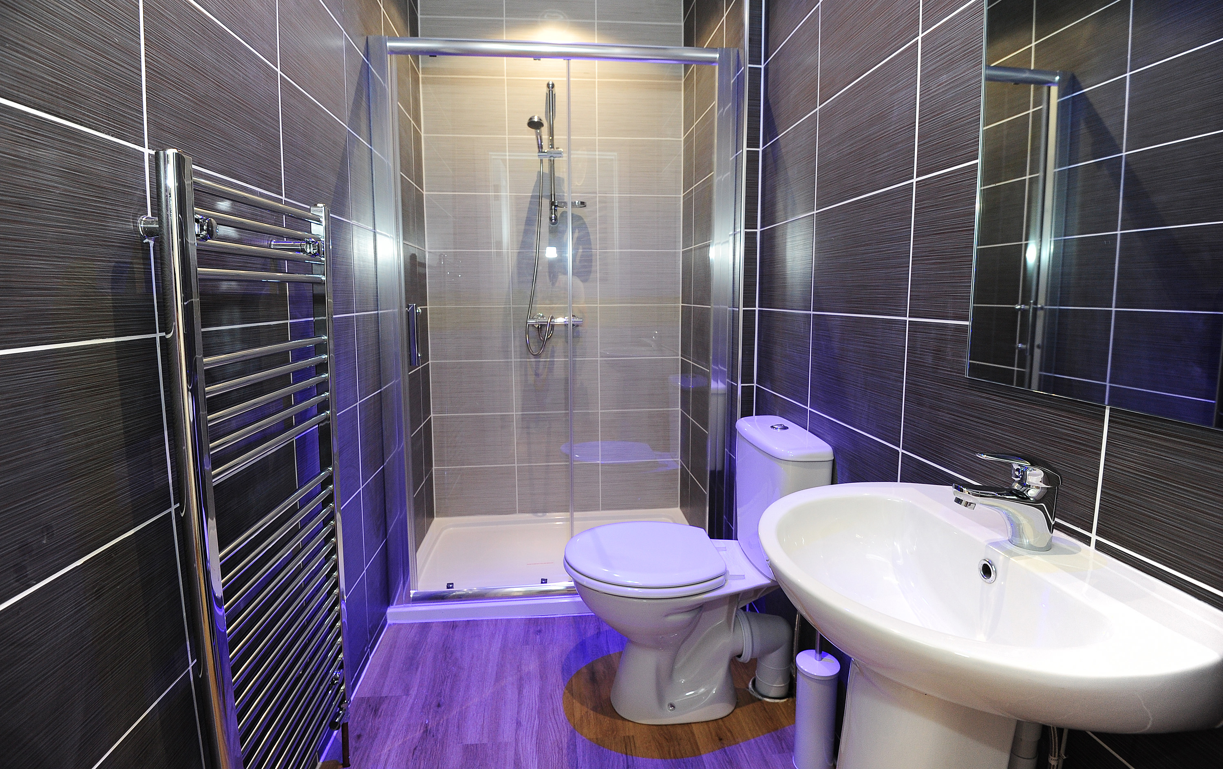
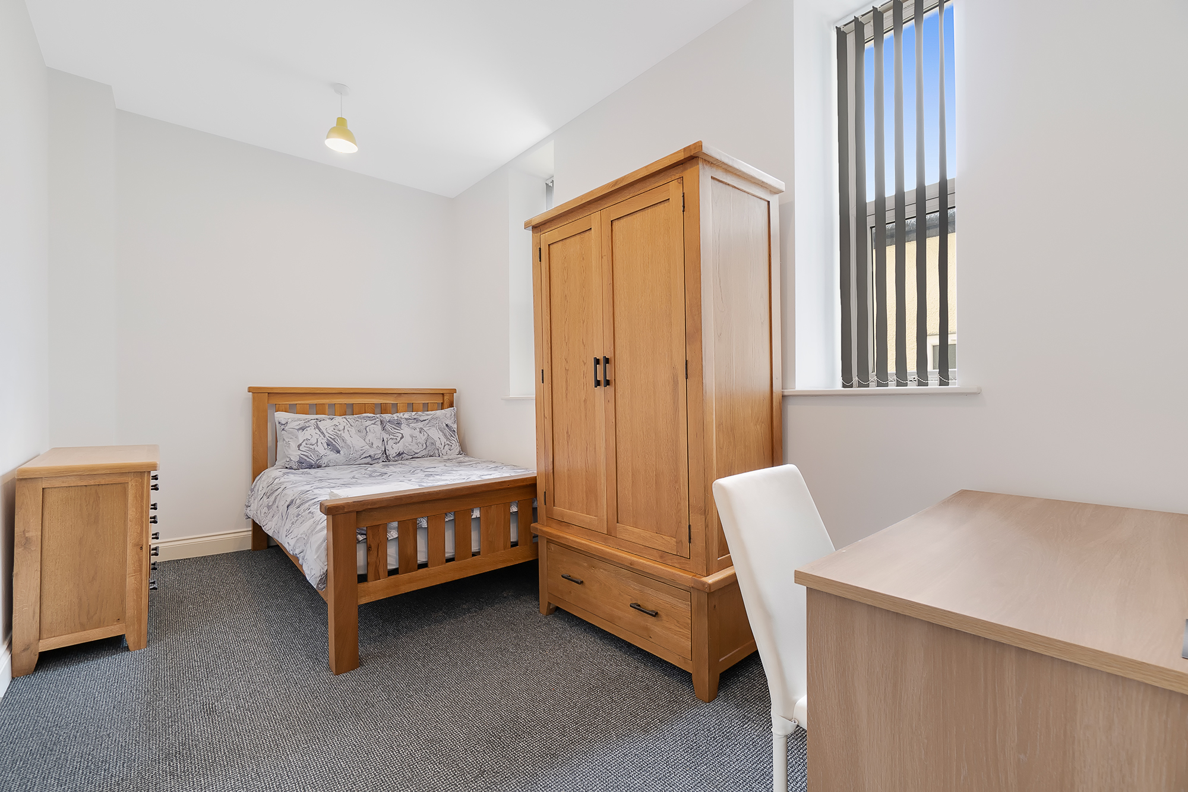
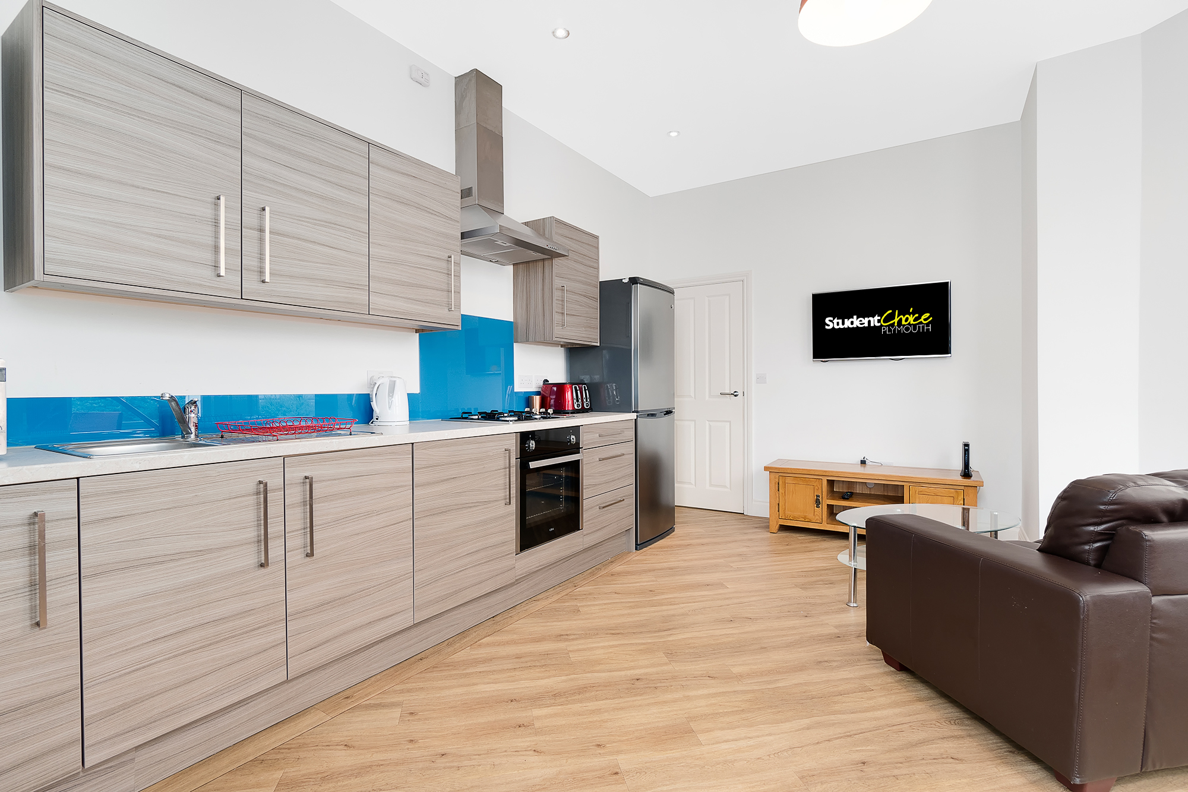
Completed August 2018
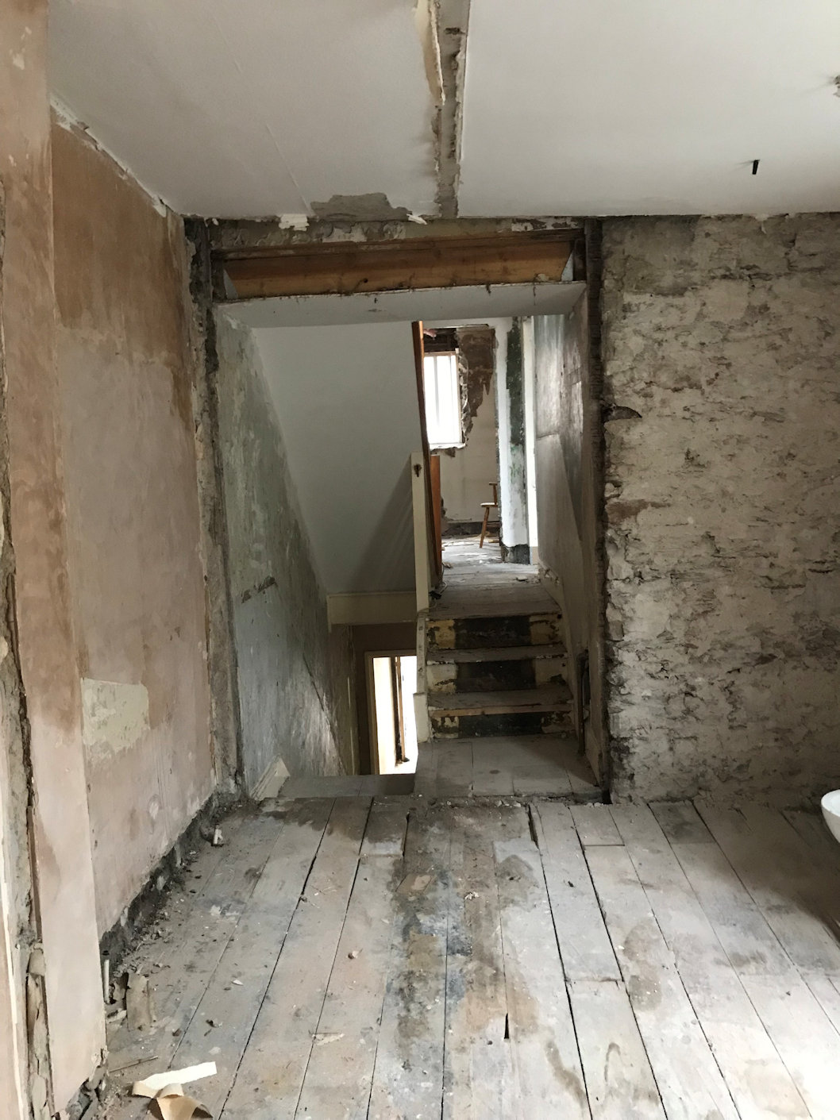
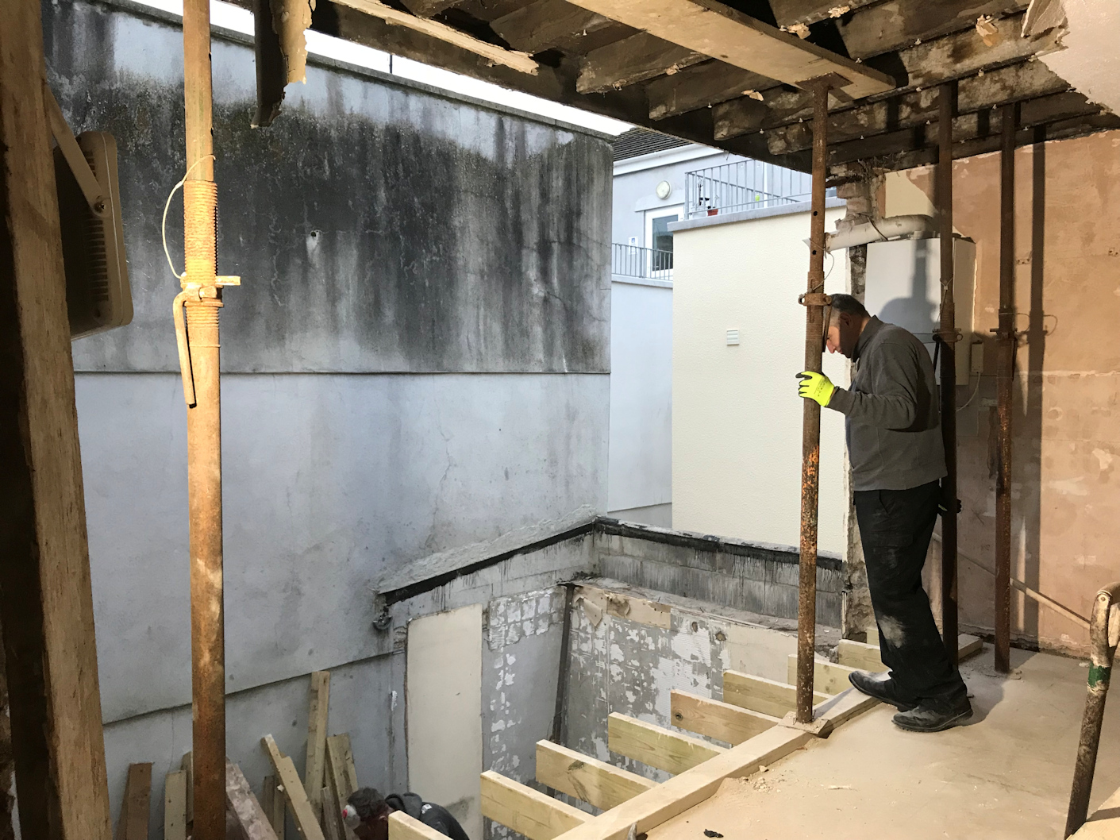
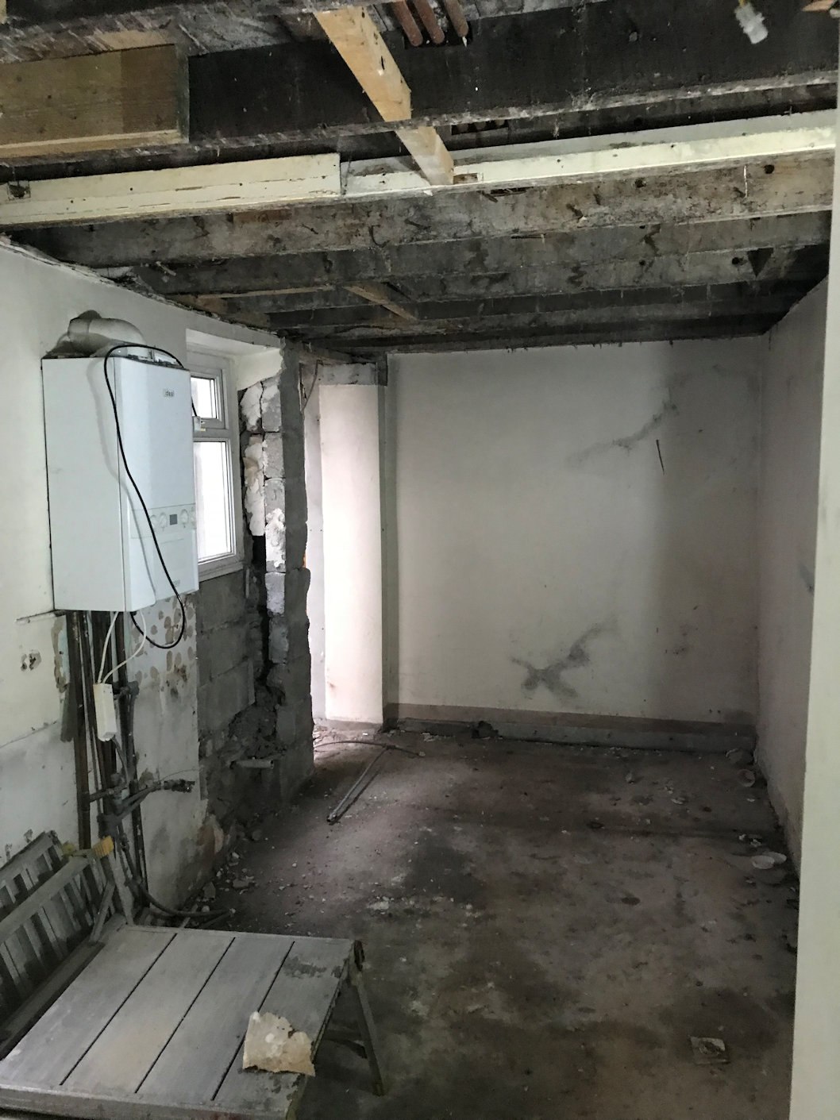
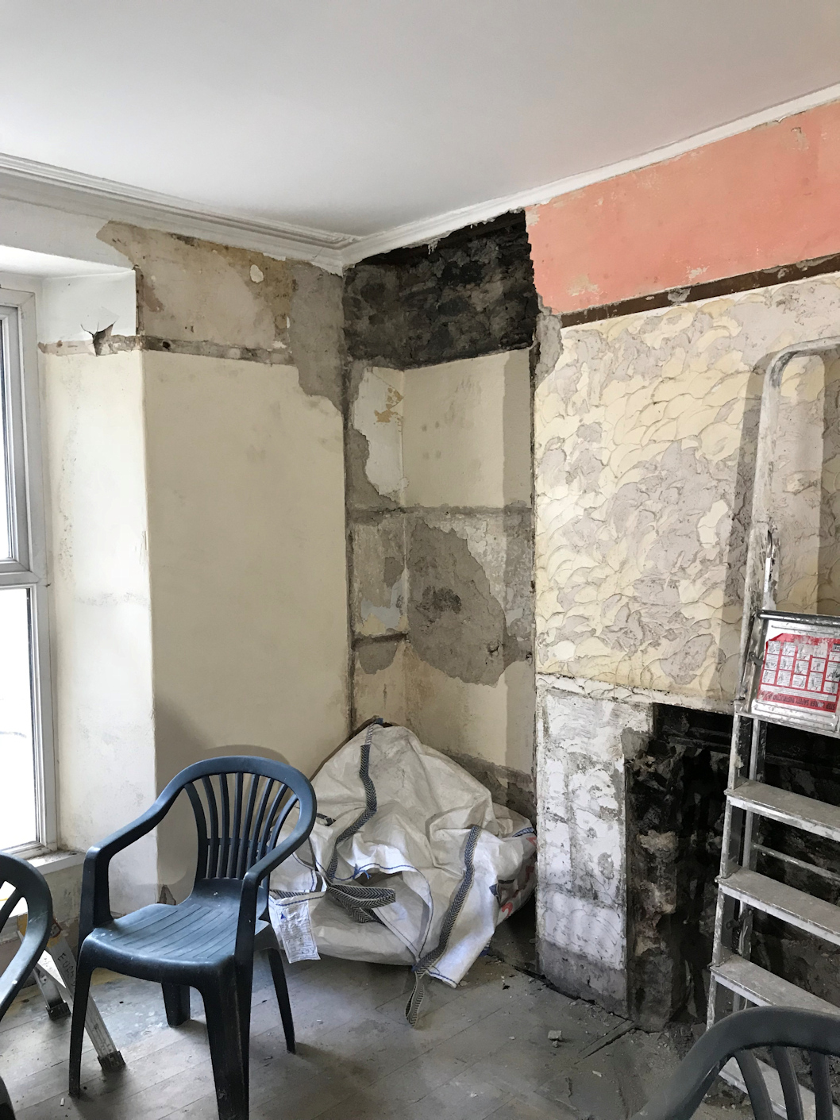
Here at Student Choice we always try to stay a step ahead of the game, and as the Student Accommodation markets seems to be now be leaning towards smaller apartments instead of large house shares, we’ve taken this Terraced property on as our latest project. We recently had plans signed off for a 2 & 4 bed apartment, the ground floor will be home to the 2 bed, while the 1st floor & with the help of a loft conversion, those floors will home the 4 bed. Lofts conversions have some huge benefits, not only do they open up another bulk of space within your property, they also create a type of space you can only really create in a loft, an "attic" room, with sloped ceilings and huge amounts of light when done correctly. They’re arguably our most popular room type, so we’re now well trained in creating them wherever possible. Both of these apartments have been finished to an extremely high spec throughout, whilst also keeping our consistently stylish décor at the forefront of the design. Take a look at the difference!
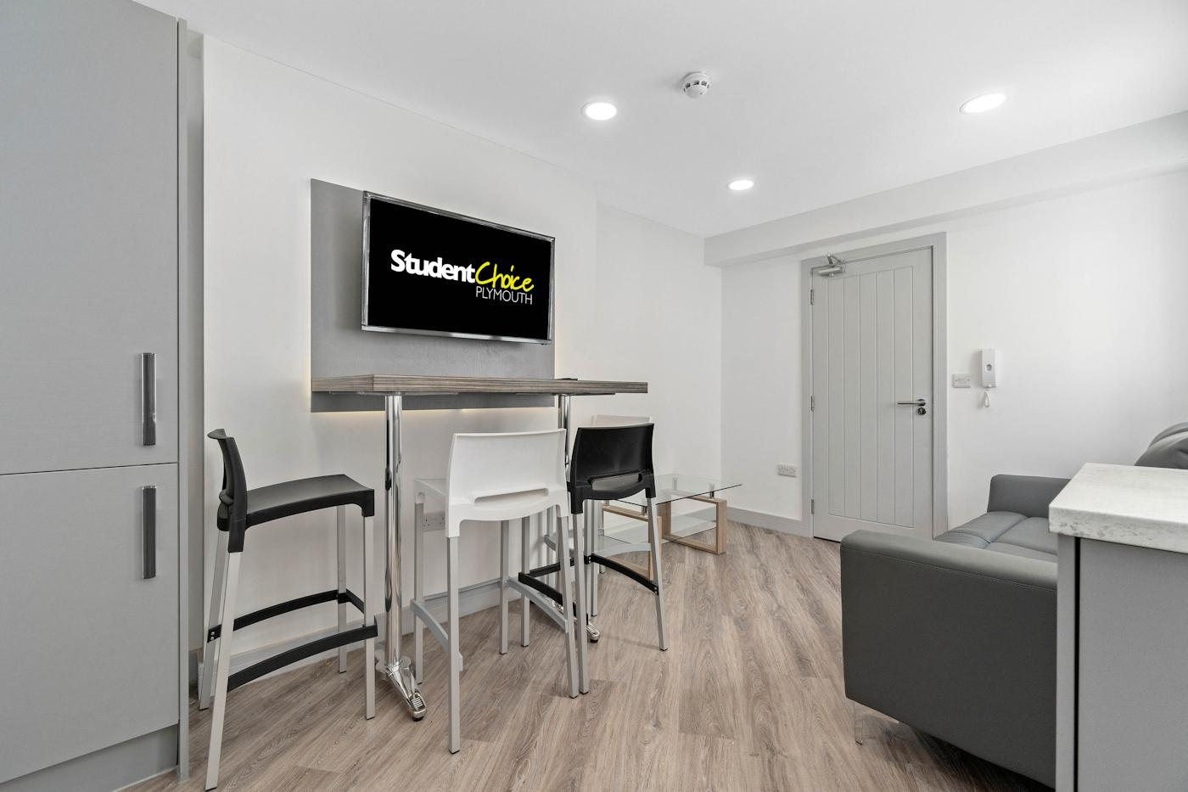
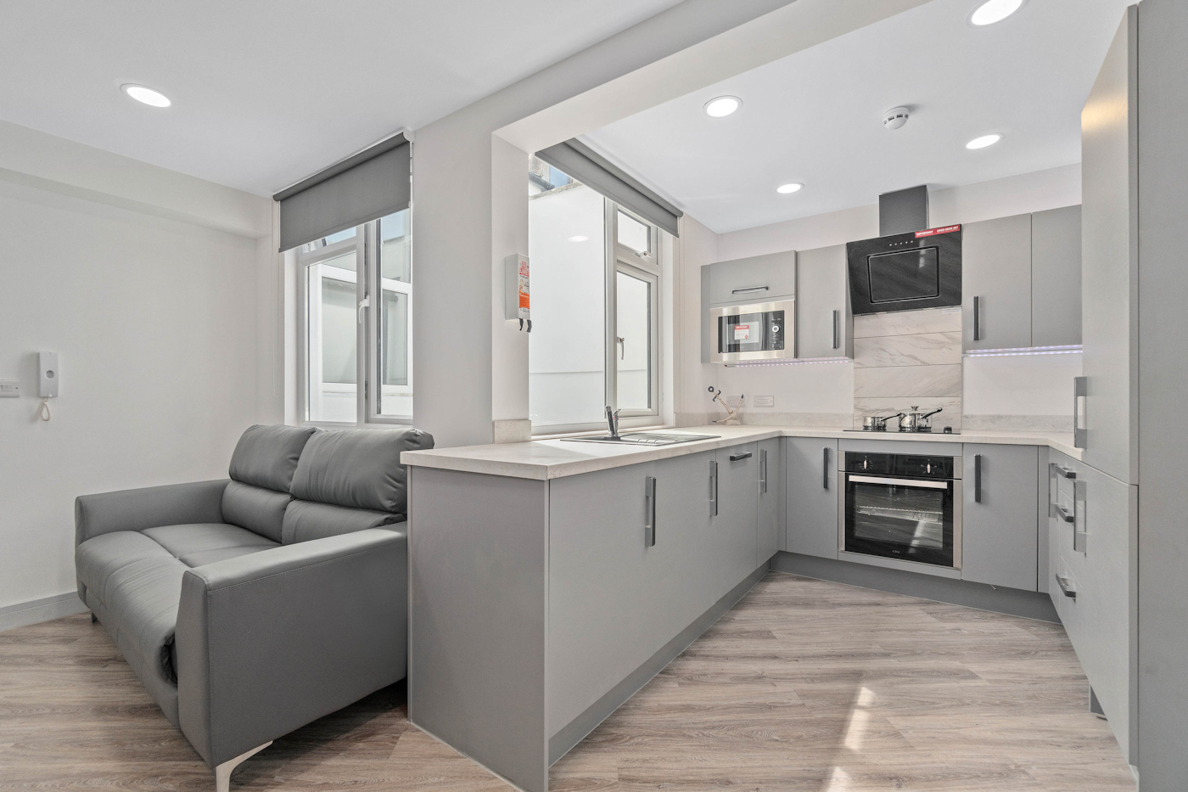
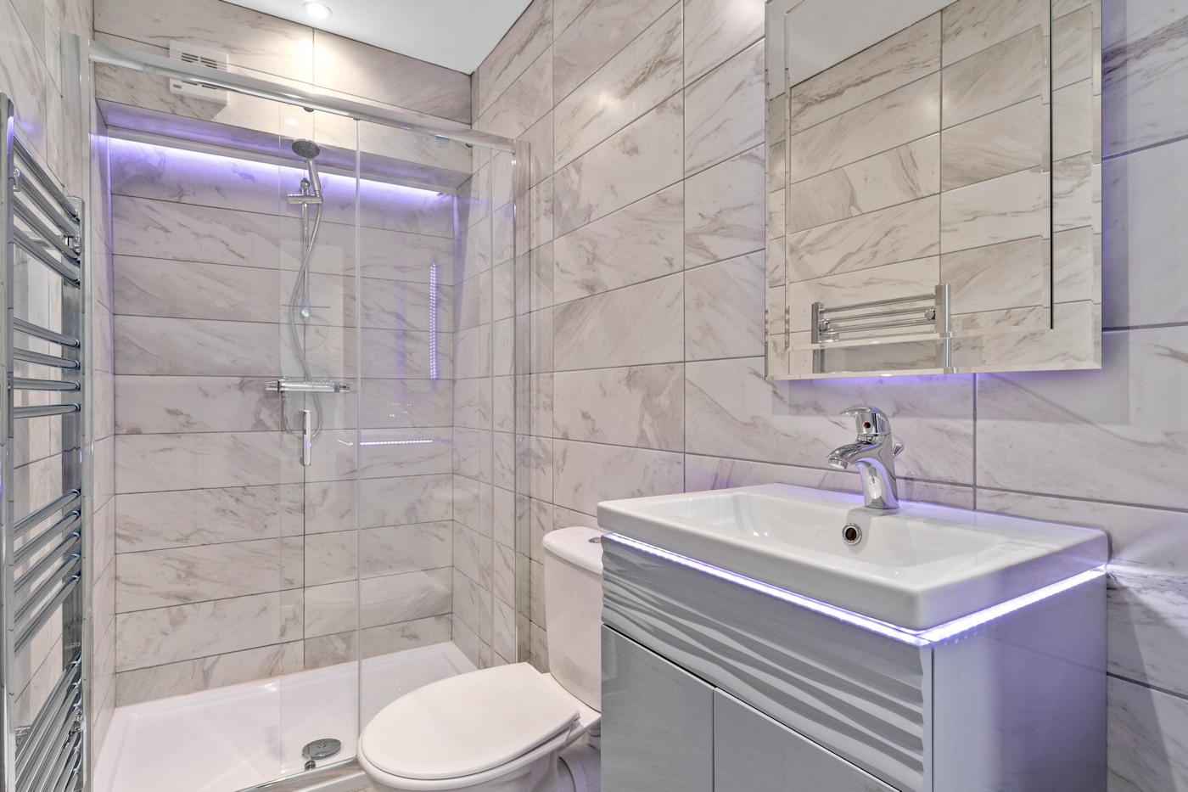
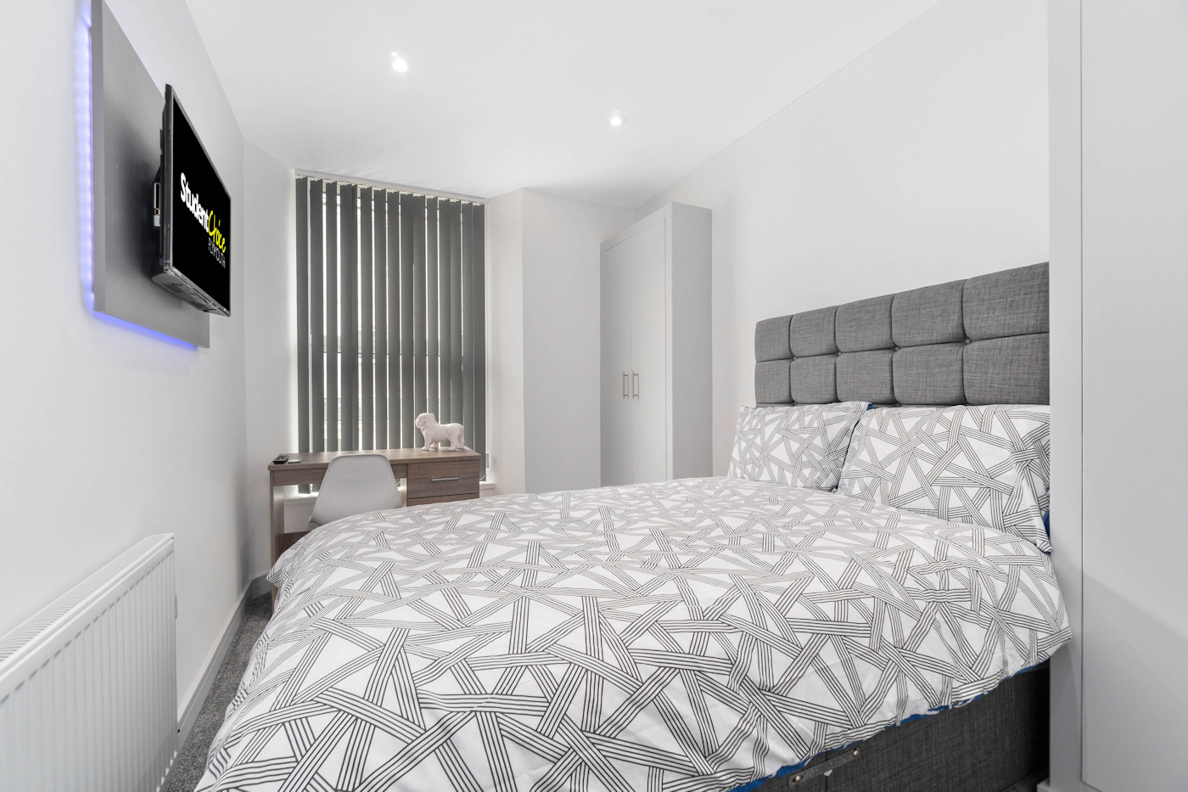
Completed August 2017
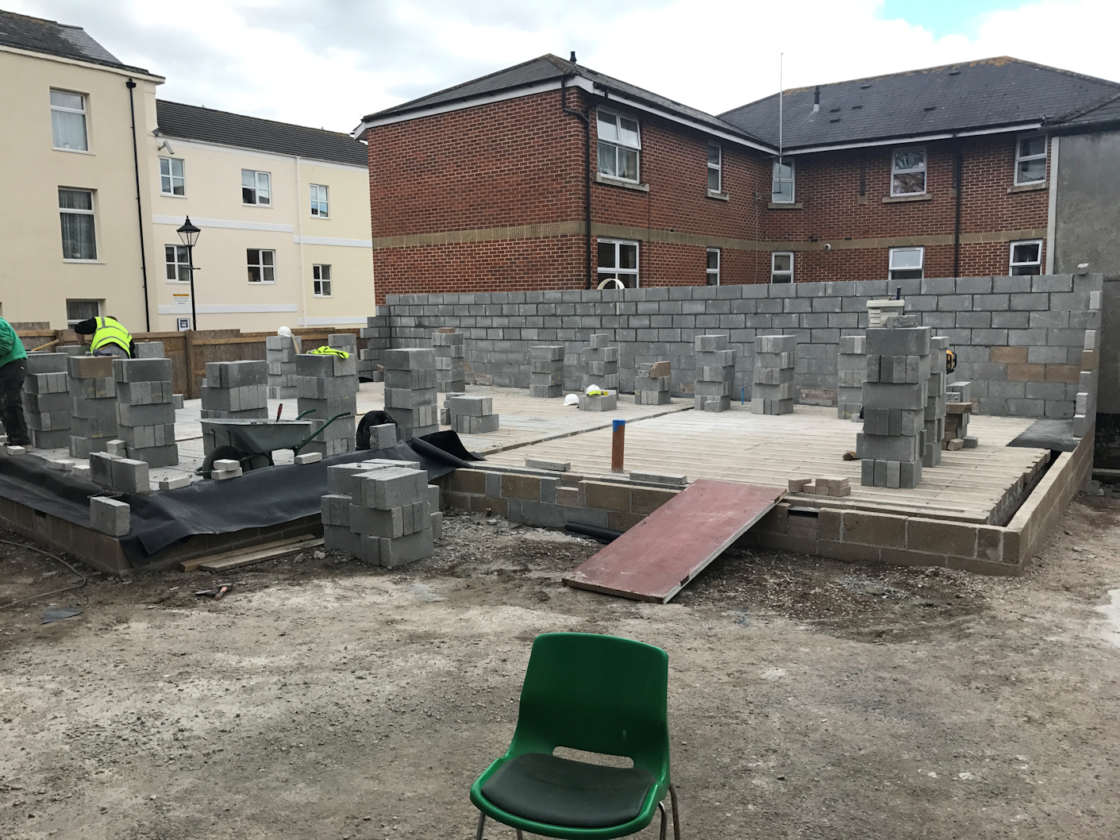
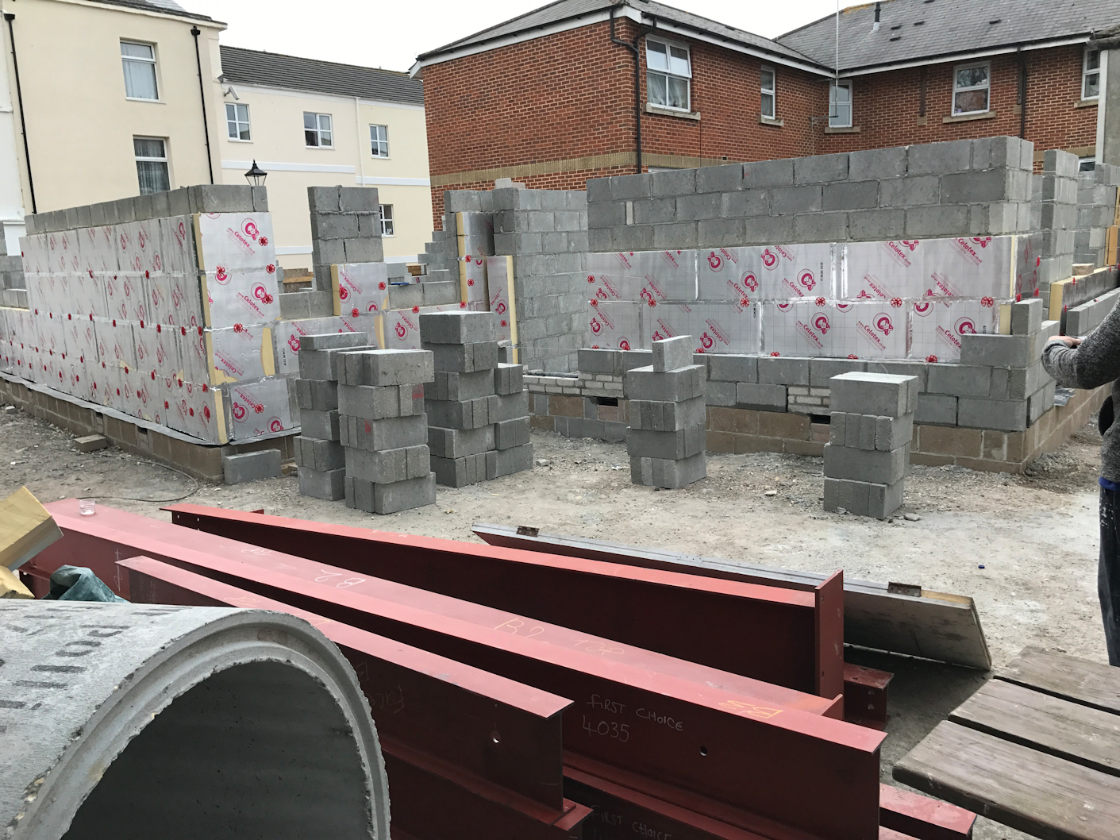
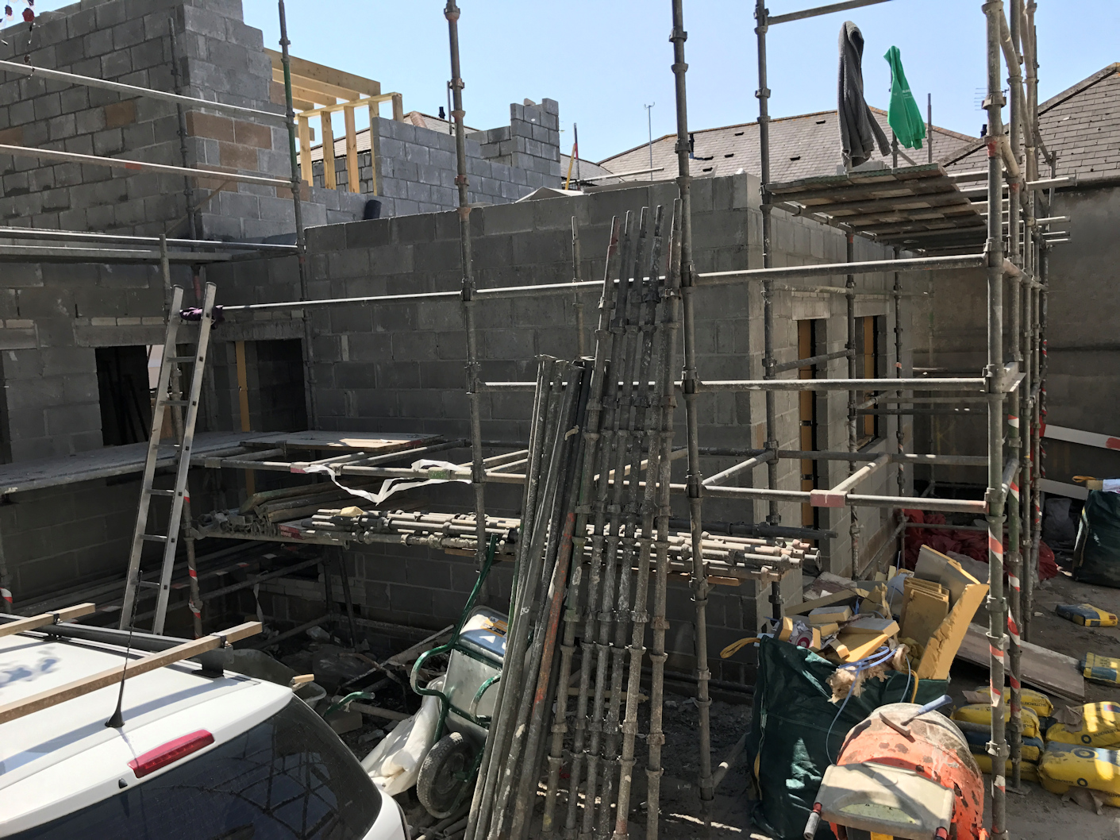
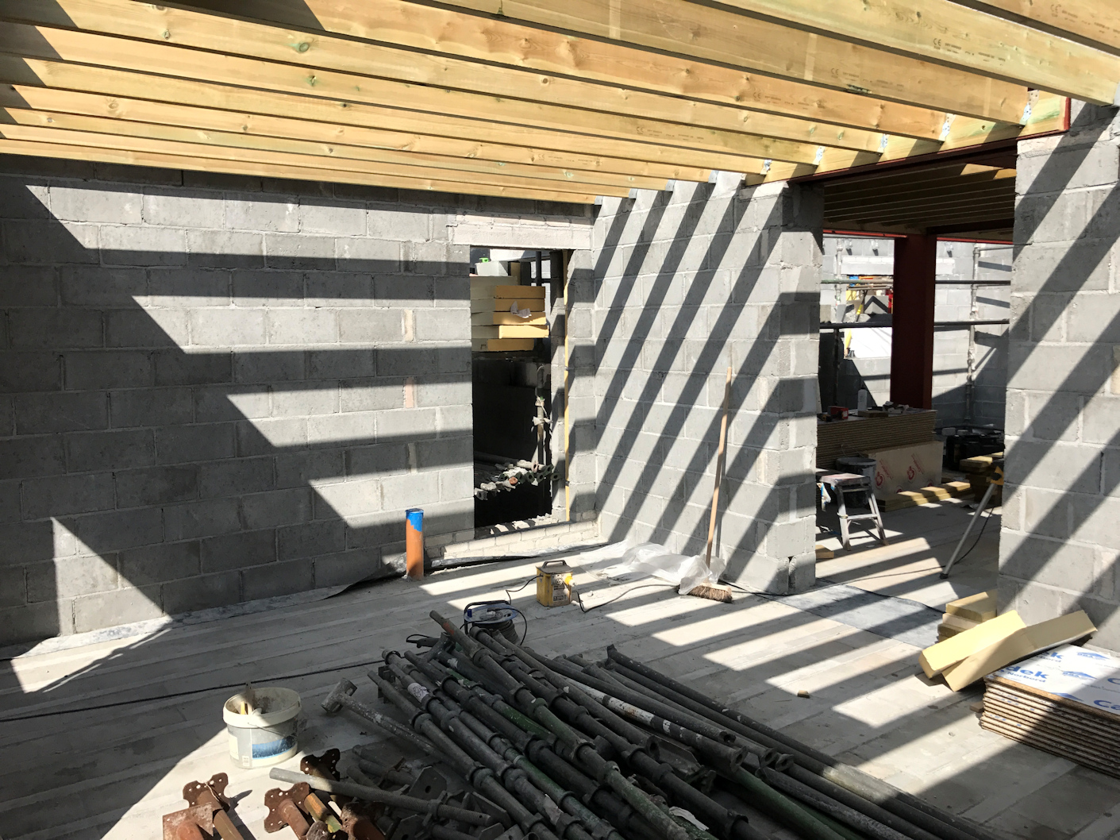
Here, you’re looking at "Bedford Apartments", home to 3 stunning flats, that we built from the ground up. The plot itself was previously used as a car park, but Student Choice could see all the extra potential the space had to offer, and we were keen to build something totally from scratch ourselves, from laying the very first brick right to screwing in the last light bulb. We started the development April 2017, and with the help from our trusted workforce, it was finished just 4 months later. It stands 3 stories high, and houses a number of bright & spacious rooms, some with ensuites and even walk in wardrobes, with every square foot finished to a very high standard. With our extensive experience in interior design, the apartments sold themselves and have been fully let ever since completion, we’ll show you some of them on our next Development release!
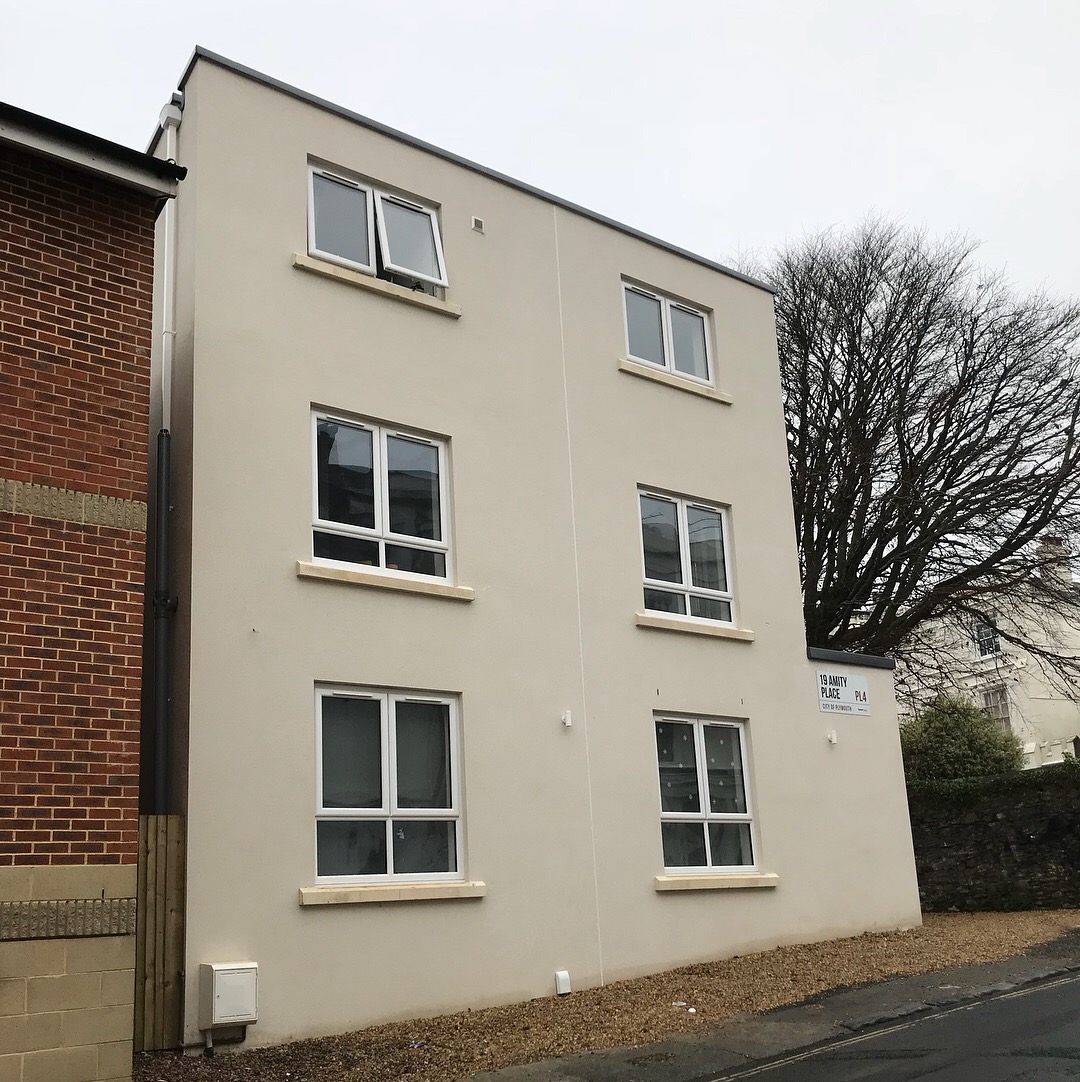
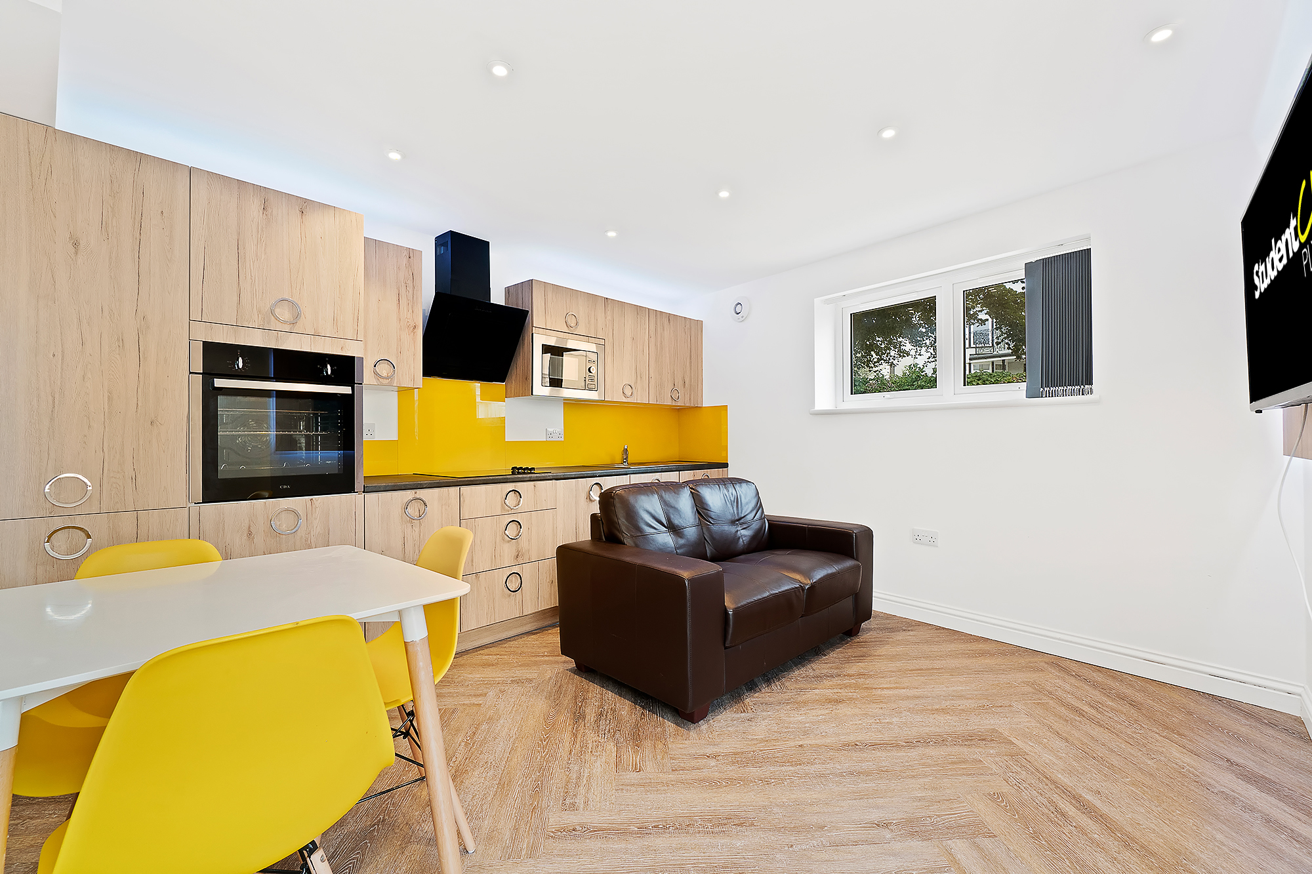
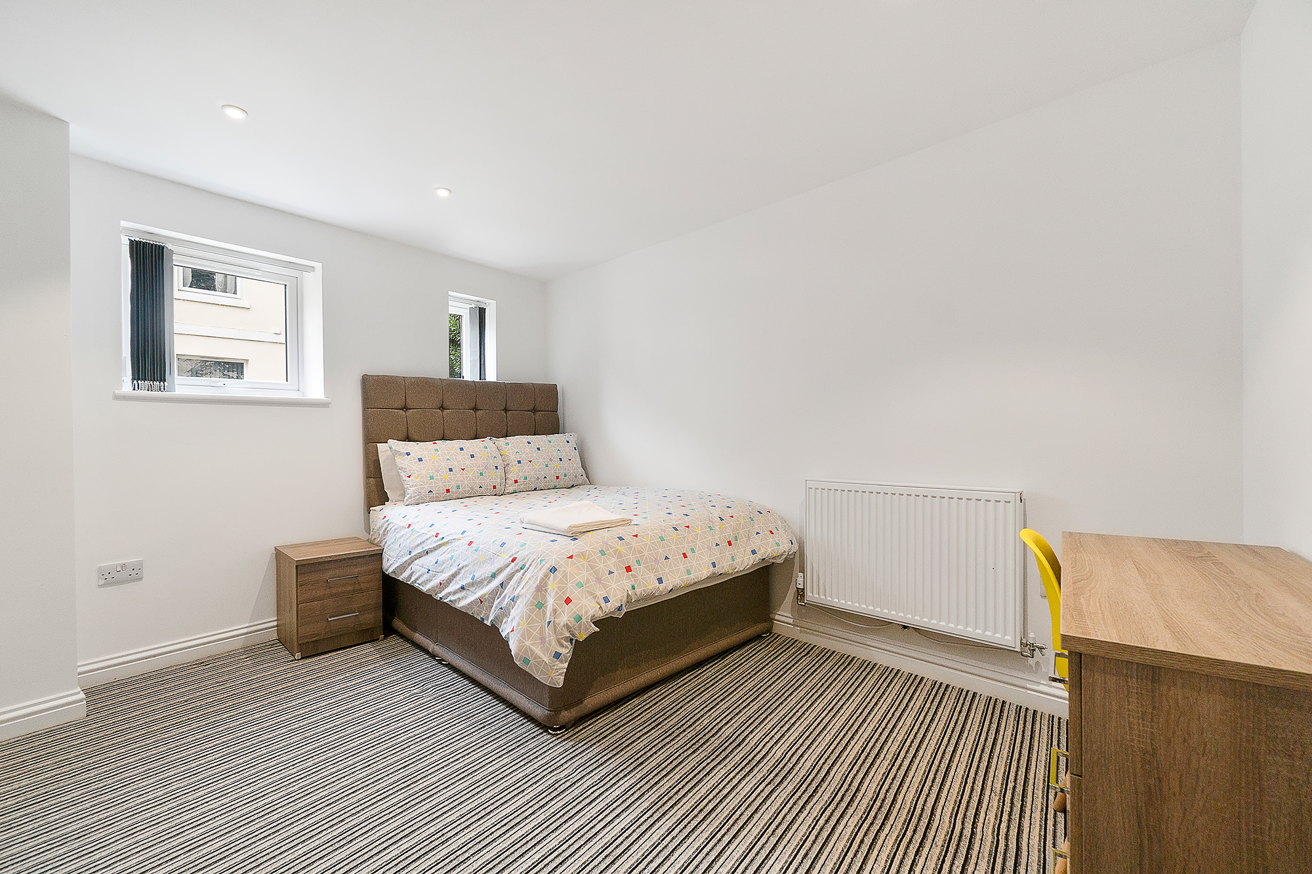
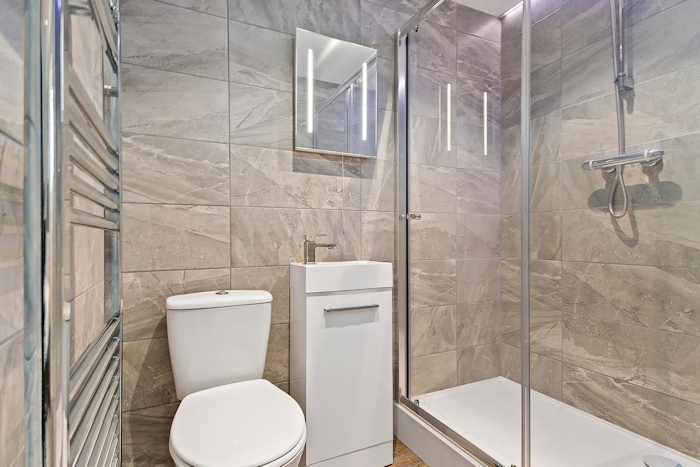
Completed August 2014
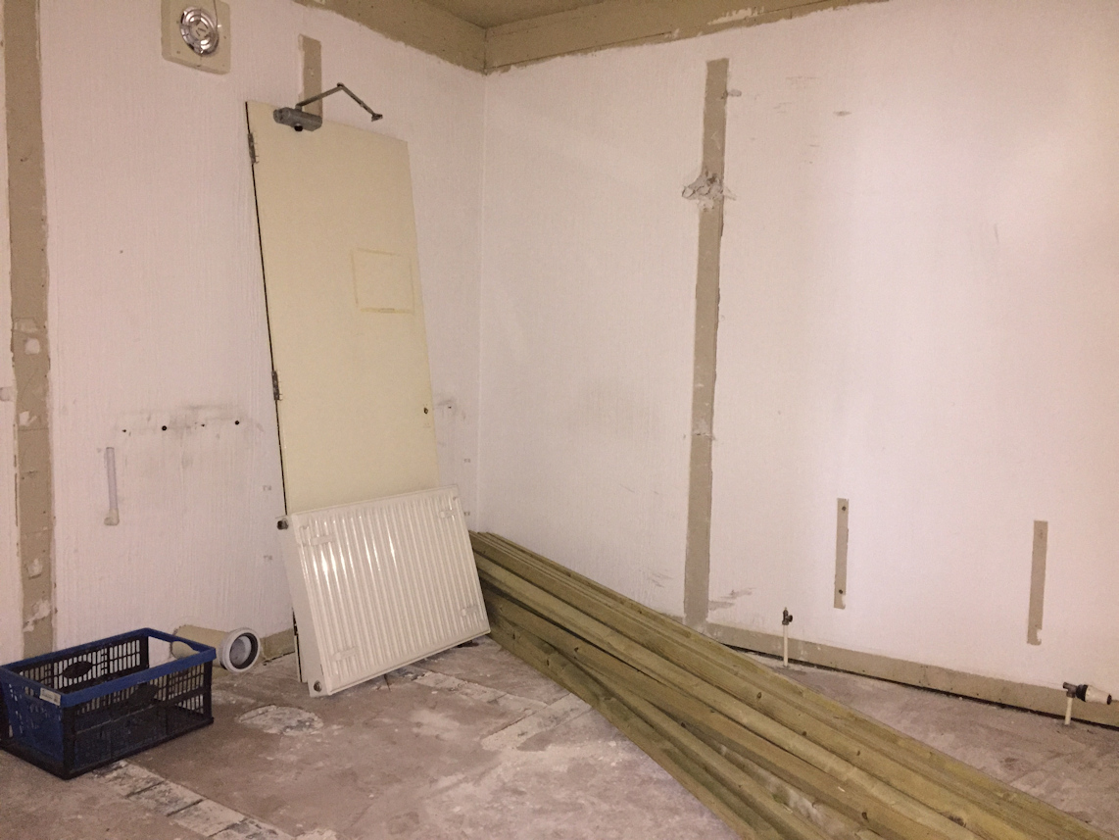
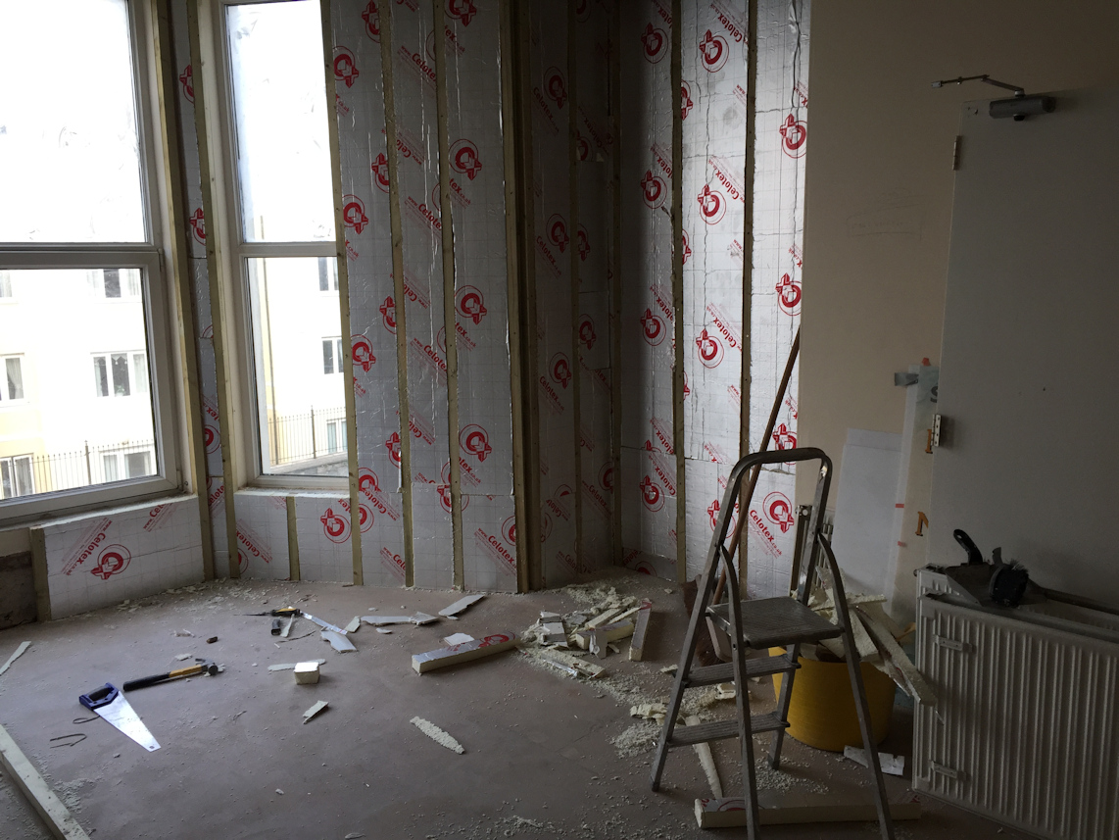
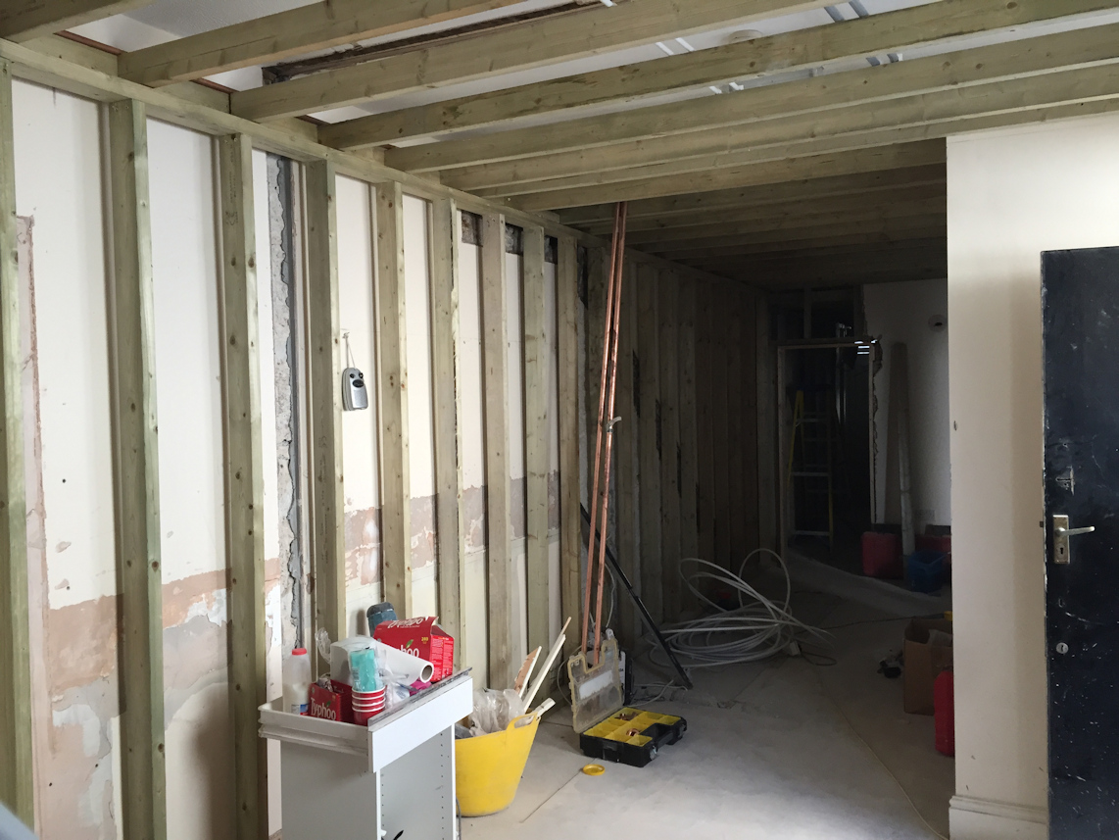
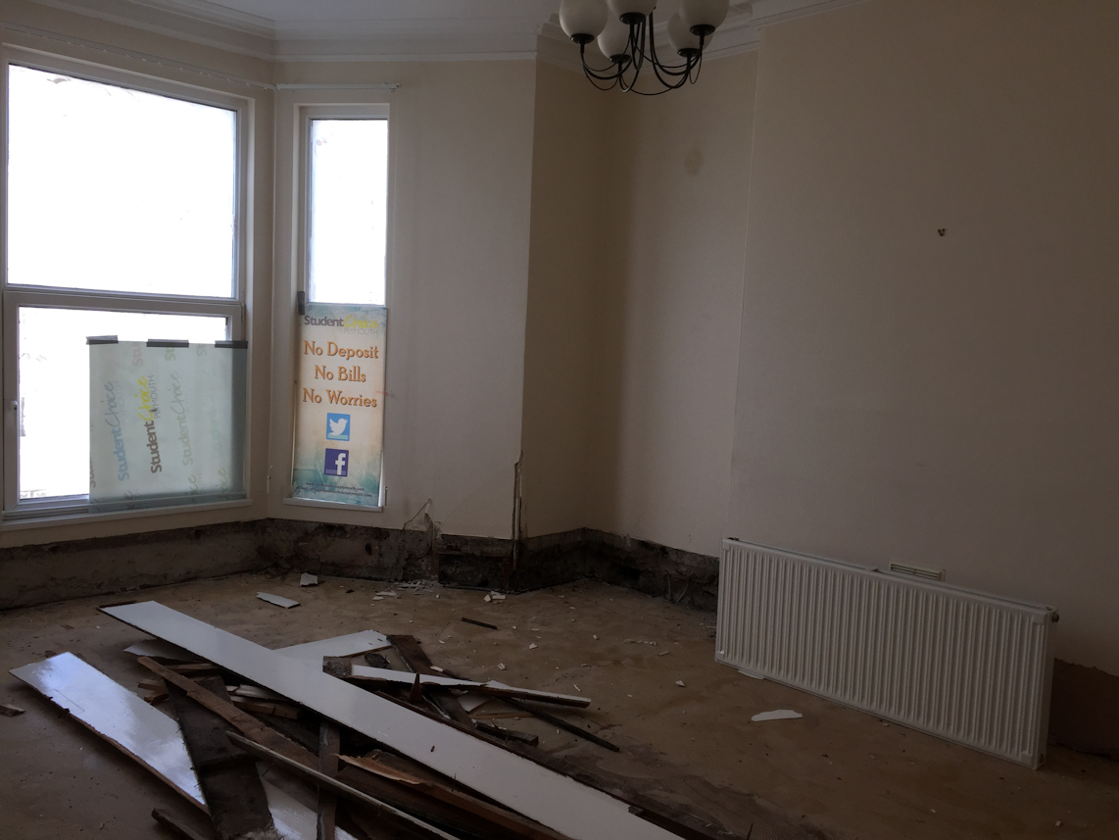
This was a really exciting Development for us, as we started with a building that had been commercially fitted for a Solicitors, so we knew we had to get the re-design just right to make it feel like a purpose-built plot. Through our expertise and knowledge of the Student sector, we knew exactly how to best utilize the space. We manged to create 12 generously sized bedrooms, spread across 6 stylish flats, each with their own modern kitchen & bathrooms. Below you can see some before and after photos, where we had fully gutted the property, and just started putting up the new partition walls. The after photos show the stunning finished product, the bathrooms all feature modern 2 tone tiles and huge double showers, the kitchens all have chic units and integrated cookers. The feedback we’ve always received from our tenants as well is that the small details make the biggest difference, so we always find a way to include the luxury fixture and fittings within our clients budgets, to give it that real high end feel!
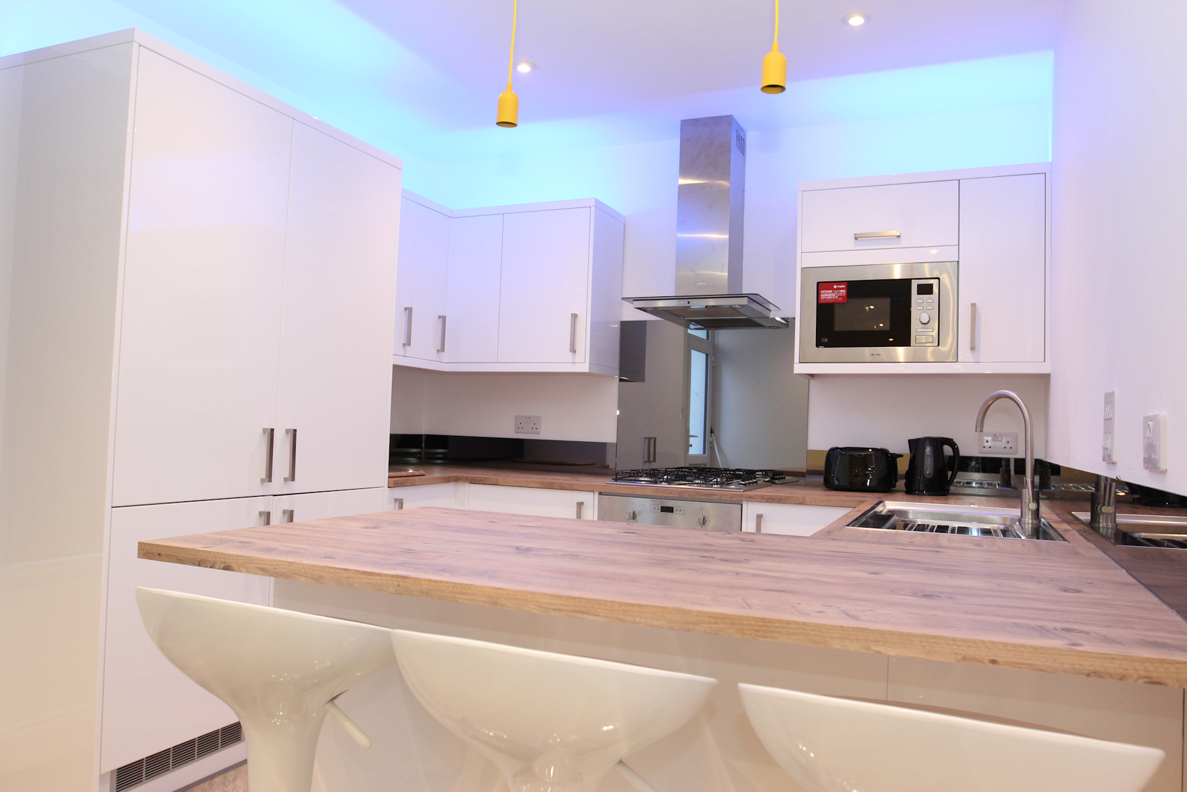
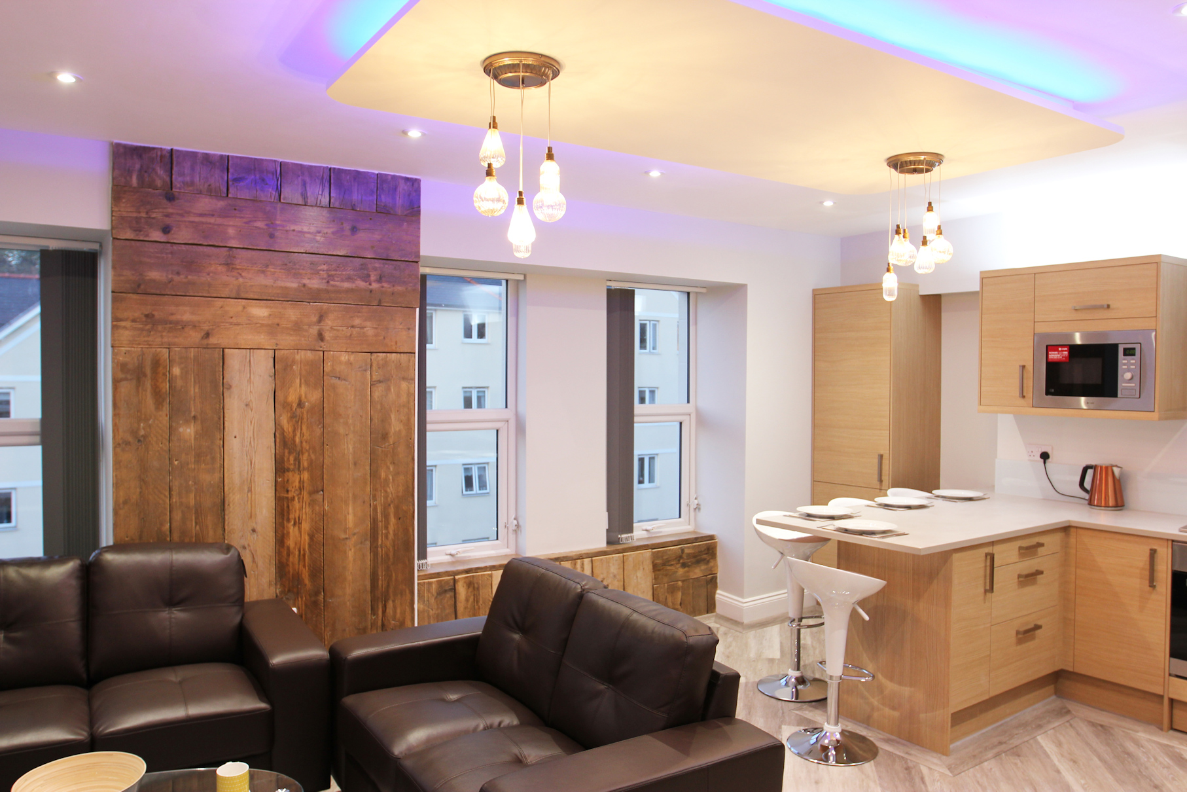
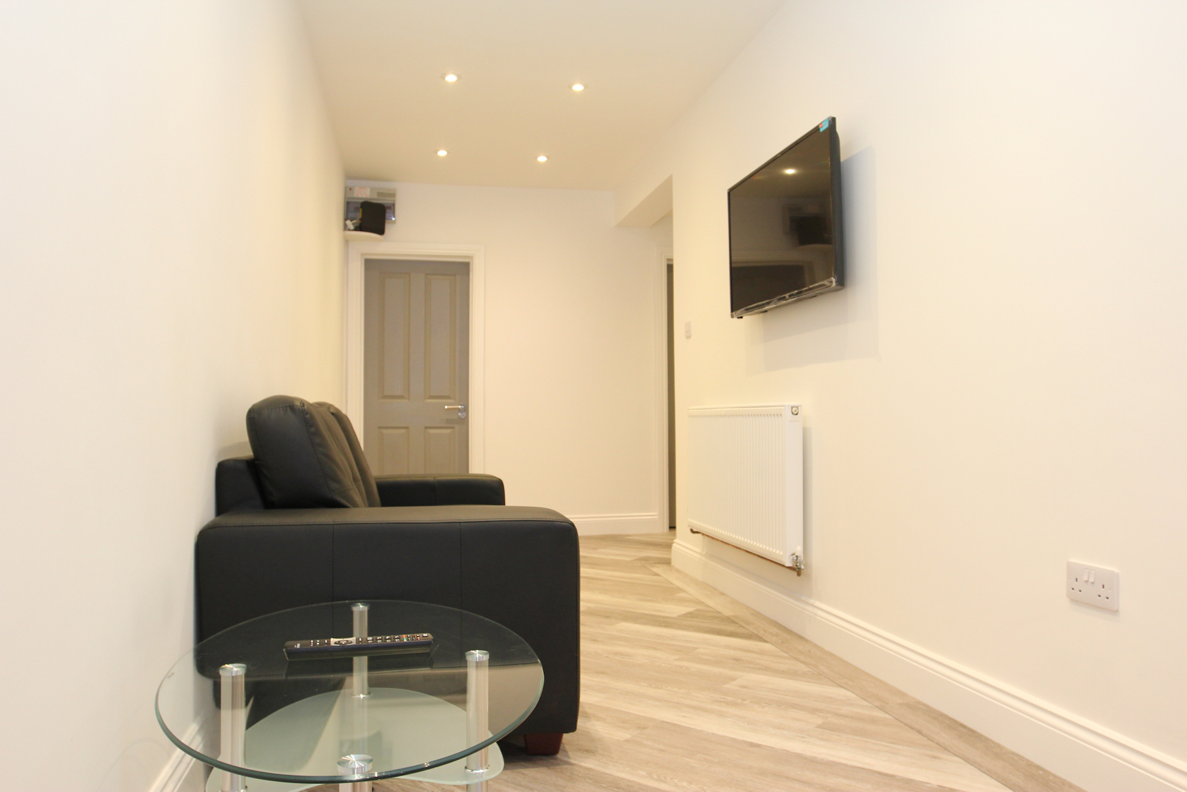
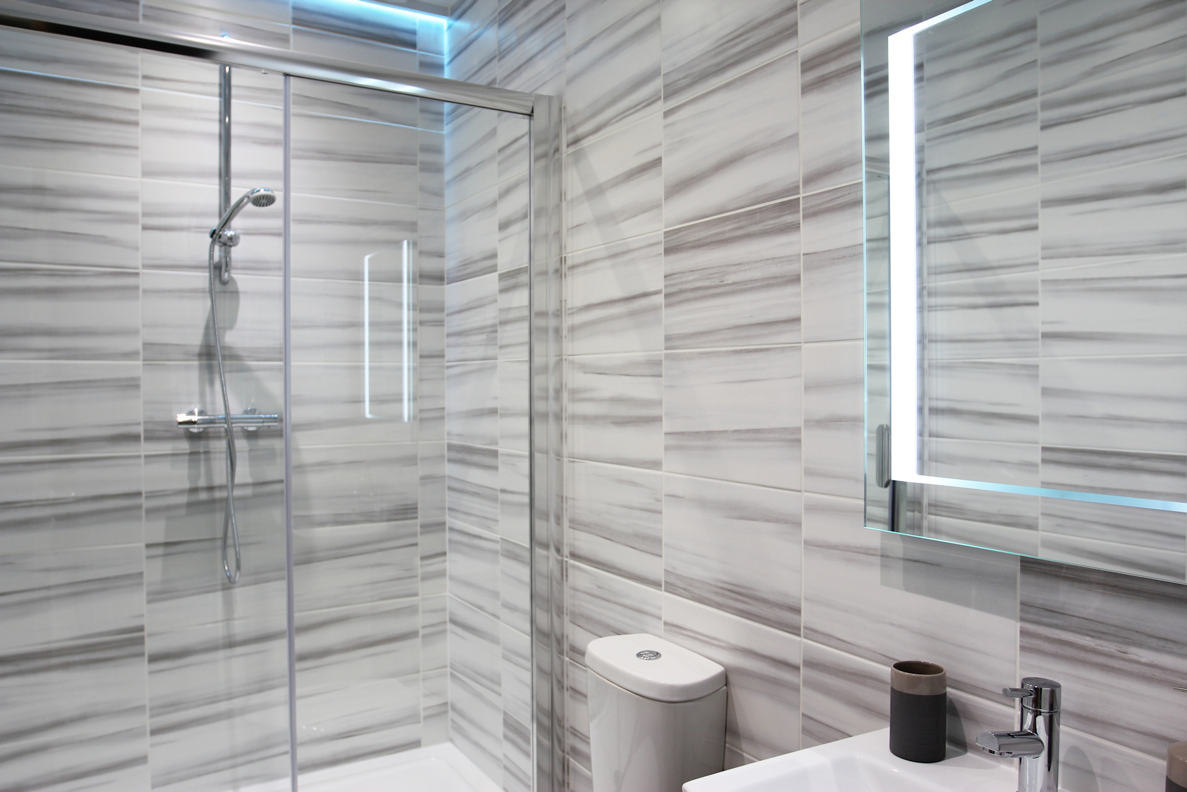
Featured Properties
